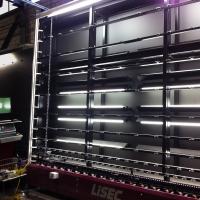
Date: 1 December 2019
The University of Oxford’s neuroscience research facility on the John Radcliffe Hospital site is a mixture of clinical research stations, imaging analysis rooms, seminar rooms, research assessment rooms and wet and dry research labs. Key design objectives for the three-storey, 15 metre-high rectangular building were to create a contemporary and timeless look that blended in with local surroundings, as well as a sustainable design.
The building’s façade combines solid masonry walls and windows arranged to relate to the position of the sun. Natural ventilation is provided through vertical ventilation louvres, which also provide an effective night purge system, part of the building’s natural heating and cooling systems. The windows are fixed with glazing that provides security and allows plenty of natural daylight into the building, which enhances the comfort and wellbeing of the occupants.
The glass chosen for the windows is Guardian SunGuard® SuperNeutral™ (SN) 63, a coated solar control glass that provides a trendy neutral grey appearance that gives a more sophisticated, classy touch and look to the building. The glass also provides high light transmission, optimal solar control and thermal insulation. In addition, the glass has very low external reflection, as well as neutral and low internal reflection.

COUNTRY: United Kingdom
CITY: Oxford
ARCHITECT: FJMT (Francis-Jones Morehen Thorp)
PRODUCT: SunGuard® SN 63
 600450
600450





























Add new comment