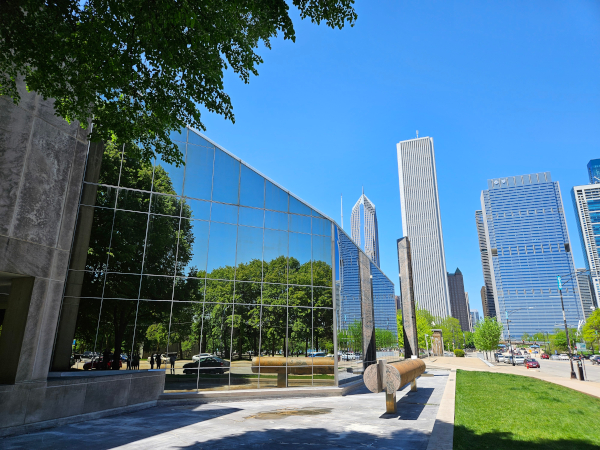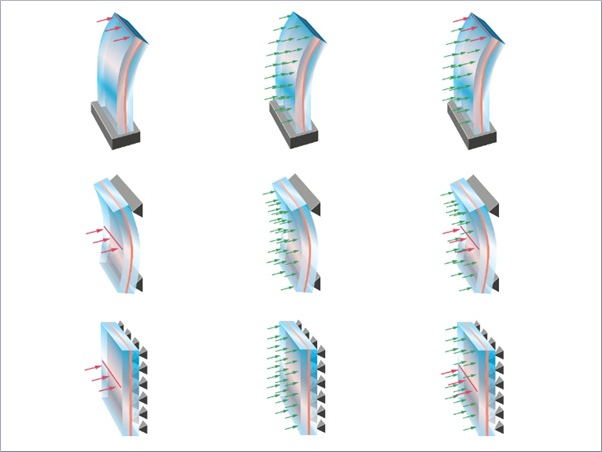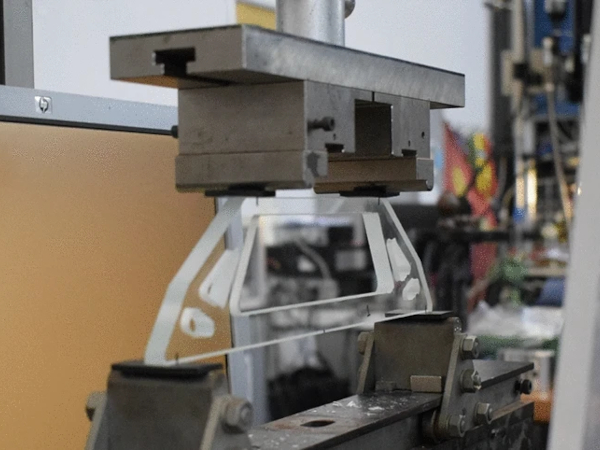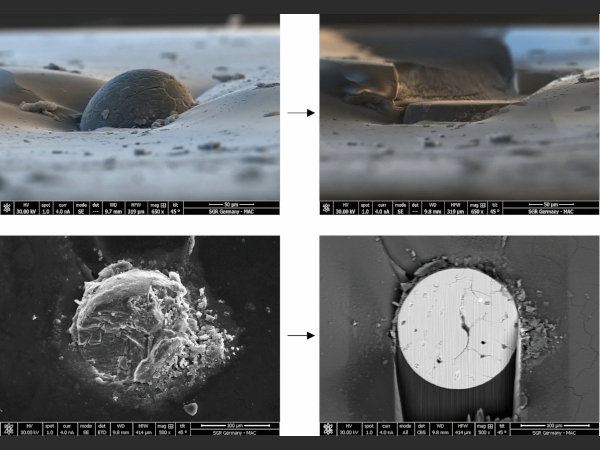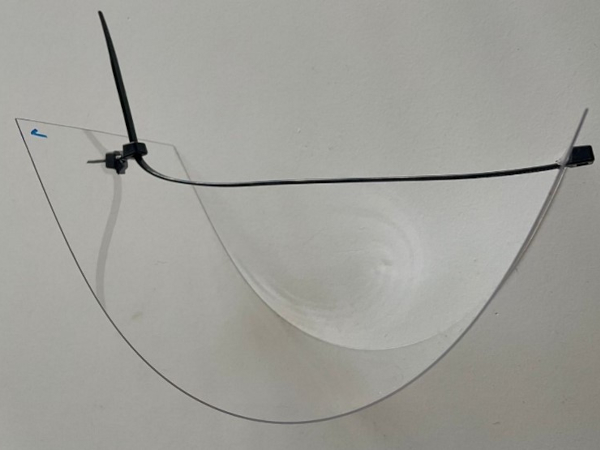Facades, Building Envelopes and Systems
News
Transparent insulation for energy-efficient buildings
Seattle’s skyline just got brighter - Vitro Architectural Glass played a key role in the stunning renovation of Embassy Suites and Avalara Hawk Tower at 255 South King Street.
Balancing daylight and design with bird safety is a growing challenge in modern architecture.
At Chloé’s London flagship, KAPILUX glass partitions shape an elegant, light-filled space that reflects the brand’s youthful and sophisticated spirit.
The Façade Tectonics Institute partners with Jefferson University on Façades Forum
Saint-Gobain Glass has released a new edition of its Reference Book, showcasing inspiring projects from around the world and highlighting the versatility of its glass solutions.
In just two weeks, on September 11, 2025, the Auditorium Santa Margherita in Venice will host the most remarkable edition yet of Performance-Based Façade Design (PBFD).
This milestone proves the potential of the technology: it is sustainable, scalable, attractive, and ready to transform the built environment.
At the heart of CSU Channel Islands, OKALUX glass helps create a bright, comfortable study environment by softly diffusing natural light throughout the library.
BGT supplied advanced glass solutions for Newark Liberty International Airport’s new Terminal A, supporting the project’s bold architectural vision with high-performance, energy-efficient glazing systems.
In the heart of Thessaloniki, OKALUX daylighting systems enhance the timeless architecture of the Archaeological Museum, balancing heritage preservation with intelligent, glare-free natural light.
A former school becomes a modern town hall, with OKAWOOD glass bringing daylight, warmth, and a strong sense of community.
In Bielefeld, a future-oriented school extension by Pussert Kosch Architekten uses OKALUX glass to create bright, energy-efficient spaces that support modern learning and well-being.
Discover how thoughtful design and innovative daylight solutions come together at the Grace Hopper School, recently showcased during Architecture Day 2025.
FTI is proud to support the third edition of Performance-Based Façade Design (PBFD), taking place in Venice, Italy, from September 11–13, 2025.
A groundbreaking leap in façade design is on the horizon with new research into laminated thin glass offering unmatched strength, safety, and design freedom.
Articles
By Errol Bull, P.E., CSI, an Application Development Leader at Momentive Performance Materials Inc. Member: IIBEC, ASTM C24, ISO TC59/SC8
This paper investigates the integration of colorimetric analysis into the architectural glass selection process, with a focus on utilizing spectral data to quantitatively characterize colour attributes.
A new AI-powered tool is set to transform the structural design and analysis of glass facades.
A new study shows that adding green building requirements to contracts boosts energy performance and sustainability in hot climate zones.
Gaps and Challenges in Modelling Optimization and Limit Performance Indicators
As glass curtain walls become increasingly popular in modern architecture, understanding how much solar radiation escapes through these transparent facades is essential for accurate cooling load calculations and energy efficiency.
This research proposes a suite of TO algorithmic frameworks that design specifically for structural glass.
As modern buildings increasingly use glass for its aesthetic appeal, managing excessive sunlight has become a challenge—this study explores how innovative kinetic façades can optimize indoor daylight while enhancing energy efficiency and comfort.
Can we state if the Heat Soak Test (HST) was done according to EN14179-1:2005 or not?
This paper addresses the constraints of thin glass in construction and explores optimal bending techniques to maximize its potential through a detailed study of its properties.
The present paper and the related research provide insight into the possibilities to further process glass by additive manufacturing methods and thereby exploring the potential for the built environment.
Understanding the structural behavior of glass under combined static and dynamic loads is crucial for safety and stability.
COMPANIES
Qingdao REXI Industries Co., Ltd
No. 3 Building Resources Boya Plaza, Xiangling Road
Qingdao Shi
Shandong Sheng, 266071
China

















