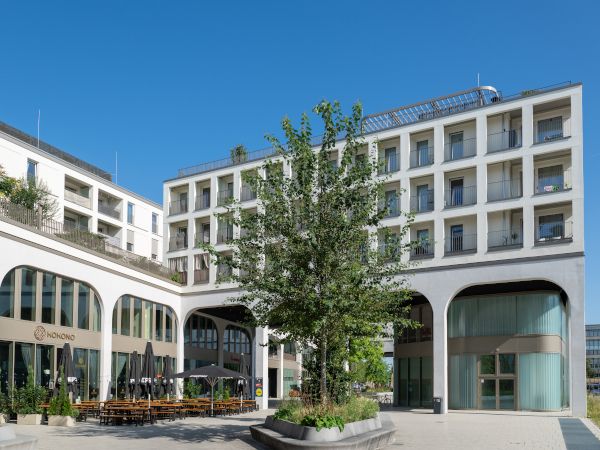
Date: 11 April 2025
Glass products transforming the urban space Perlach Plaza in Munich's Neuperlach borough is an architecturally sophisticated community centre that meets the requirements of a sustainable and energy-efficient building with modern construction materials and innovative technologies. The project combines a mix of retail, gastronomy, residential and services and is a central component of the district's development. The ensemble consists of four interconnected structures with characteristic arches and arcades that create an inviting atmosphere and frame the windows and glass elements: Our partner Glas Zange installed SANCO ESI Sun with SANCO Plus Zero NG. Thanks to its solar control properties, SANCO ESI Sun reduces unwanted heat gains from solar radiation, which is particularly important in large, light-flooded buildings like this one. In this combination, SANCO Plus Zero NG complements the glass architecture of the Plaza with its excellent thermal insulation properties (Ug value up to 0.4 W/m²K), which increase the energy efficiency of the entire building.
Project: Perlach Plaza in Munich
Location: Neuperlach, Munich
Product: SANCO ESI Sun + Plus Zero NG
Copyright: © TA Werbeagentur / SANCO
Architecture Office: AllesWirdGut
Completion: 2021
Use: Window Frames and Glass Elements
Building Type: community centre

 600450
600450






















Add new comment