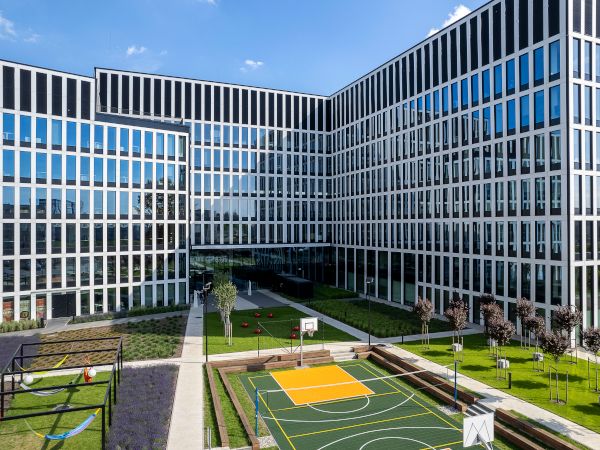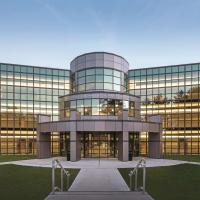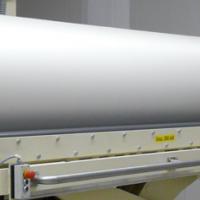
Date: 18 April 2025
What makes the Face2Face Business Campus stand out is not just its architecture, but the space in between: a generous public courtyard that fosters interaction and brings new energy to the northern part of Katowice. Open to both tenants and the local community, it adds real value to the urban environment.
Designed by Grupa 5 Architekci, the campus unites two volumes – one 14 storeys, the other seven – into a cohesive ensemble offering more than 45,000 m² of leasable space.
We supplied SILVERSTAR COMBI Neutral 70/35 T for the façades. This high-performance glass combines natural daylight with reliable solar control, delivering a neutral aesthetic with high transparency. With a light transmission of approx. 70% and a solar factor of 35%, it supports both user comfort and energy efficiency.


Project: Face2Face Business Campus
Location: Katowice
Product: SILVERSTAR COMBI Neutral 70/35 T
Copyright: © Rafał Siderski
Architectural Firm: Grupa 5 Architekci
Application: Façade
Building Type: Office and Administrative Building
 600450
600450



















Add new comment