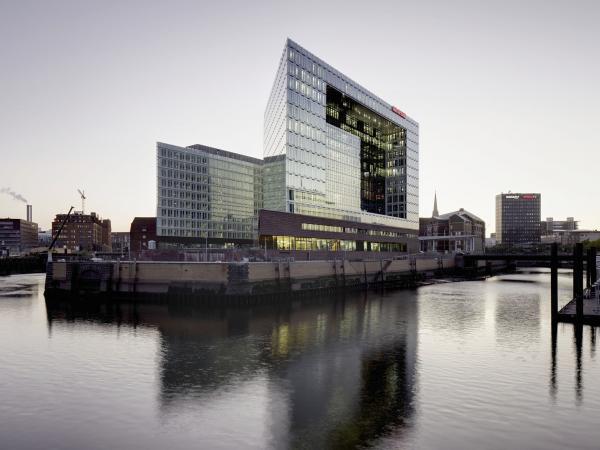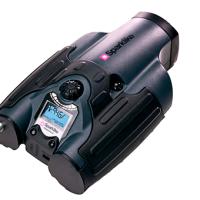Highly transparent and filigree, the Spiegel Building and the Ericus-Contor almost look like glass sculptures. ipasol neutral 68/37 protects the office from overheating, insulates against the cold and lets lots of daylight in. iplus E thermal insulation glass (double and triple glazing) prevents cooling.
The publisher’s headquarters and office block, two impressive examples of glass architecture, stand together on the same brick base. The buildings, nestled in the Ericusspitze, with their irregular trapezoidal ground plan, were designed by the Danish firm Henning Larsen Architects. Seen from the north side, the 61-metre-high Spiegel editorial building looks like a window on the town and lets the viewer see deep inside.
The glass shell can be used for multimedia projections; it is also part of the reason for the building’s outstanding energy balance. ipasol neutral 68/37 solar control glass and iplus E thermal insulation glass from Interpane ensure that the rooms are flooded with daylight, without overheating in the summer sun or losing heat on cold days.
"Location, location and location": The Ericus Quarter is a prime waterfront setting near Hamburg’s "Docklands", the "Speicherstadt", just minutes on foot from the city centre and the central station. Visitors appreciate its maritime flair and the sight of the old façades around the Brooktor port. Here, at the north eastern entrance to the "Harbour City", the headquarters of the Spiegel Group and the Ericus-Contor, with its office and warehouse space, emerge out of a common brick base. All the editorial staff of the publishing group recently moved into the 30,000 square metres of gross floor area in their building and have an unbeatable panoramic view of the port.
Award for outstanding sustainability
With its unusual construction, built by façade builders Schindler Fenster & Fassadenbau (Roding), the headquarters plays in the premier league energetically as well as optically. The air conditioning has already received the prized Hafencity Gold certificate for outstanding "green" buildings. The certificate is awarded for sustainable utilization of energy and public resources, the use of environmentally friendly building materials, the consideration of health and comfort aspects and the sustainable operation of the building.
Almost all the façades of the building are covered with triple insulation glass (iplus E from Interpane) in a beam-and-column construction. On the ground floor, in the highly transparent structural glazing façade of the central part of the building and in the wide roof, ipasol neutral 68/37 solar control glass ensures colour-neutral transparency and an outstanding energy balance. Because of the low total energy transmittance (solar factor = 37 percent according to EN 410), the rooms behind the glass warm up less, removing the need for exterior shading.
Nonetheless, lots of daylight (V = 68 percent) reaches them. Light reflection on the exterior is minimal, leading to a particularly colour-neutral appearance and maximum transparency. The light reflection from inside is also minimal, ensuring an outstanding view to the outside, even with the internal lighting turned on. The neighbouring Ericus-Contor is protected with iplus E double insulation glazing and ipasol neutral 68/37 solar control glass.
The heating and cooling system is also clever: ground heat exchangers and photovoltaic panels reduce the need for non regenerative energy; the glass façade is naturally rear ventilated – making classical air-conditioners and radiators unnecessary. Radiant heating and cooling panels on the office ceilings regulate the climate through gentle radiation, improving the sensation of well-being. The whole building is heated and cooled in this environmentally friendly manner, without preventing the manual opening of office windows.
Buffer zone of light and fresh air
The glass-covered atrium (ipasol neutral 68/37 solar control glazing), which spans all floors, creates a pillar of light and air surrounded by galleries. Whenever the employees move from office to office, or walk over the many bridges and stairs to another level, they have a clear view of the sky. The architects have succeeded in creating the perfect image of transparency, networking and communication.
The colour concept of the interior is marked by white, often removable, wall panels, grey carpeting and lots of natural wood. Only the already almost legendary "colour explosion" of the snack bar from the old building consciously falls outside this mould. The designers shipped this homage to earlier times to the fifth floor: coloured prisms of fabric, wall-mounted and hanging lamps, mainly in bold orange and purple. It is safe to assume that this is the place where new recruits will be introduced to the myths of Spiegel history. An alternative is the cafeteria on the ground floor – with its terrace right by the water.
More technical information can be found at www.interpane.com.
Credits Board
Spiegel Headquarters, Hamburg
Object address: Ericusspitze 1, 20457 Hamburg
Building owner: Robert Vogel GmbH & Co. KG (Spiegel Building), ABG-Gruppe (Ericus-Contor)
Architect: Henning Larsen Architects, Copenhagen
Engineering office: Höhler+Partner, Aachen
Façade builder: Schindler Fenster & Fassadenbau GmbH, Roding
Glass products: ipasol neutral 68/37, iplus E
Glass processor: Interpane Belgern





























