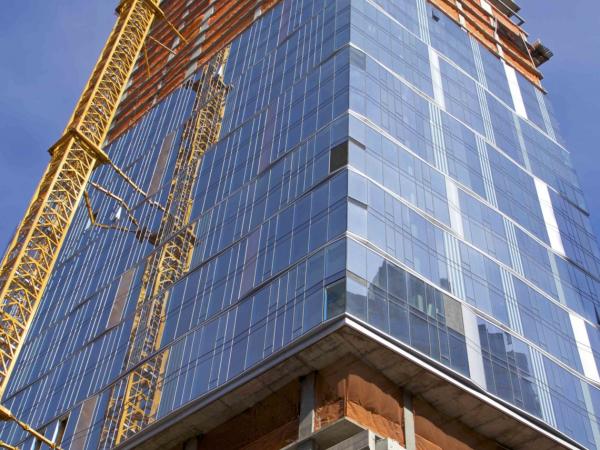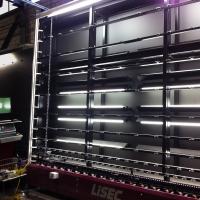
Date: 7 April 2017
After decades on the drawing board, the eight-acre segment known as Riverside Center has spawned a pair of residential buildings at 21 West End Avenue and One West End Avenue with three other towers to the west undergoing site preparations.
The shorter of the pair, One West End, has recently topped off its 491-foot tall concrete skeleton and is receiving its curtain wall skin. The project is being developed through a partnership between the Elad Group and Silverstein Properties.
One West End is taking shape magnificently with a modern look that maintains a connection to the past. When complete, the mid-sized building designed by Pelli Clarke Pelli will have 269 “resort-inspired” units.
The 42-story building is the first condominium project to come to market in Christian de Portzamparc’s masterfully-designed Riverside Center. Propelled skyward by the still-sizzling Upper West Side residential market (and the dearth of buildable sites). The final phase of the Riverside South master plan is moving swiftly due to expert planning and a mild winter.

One West End creates a dynamic architectural dialogue between past, present, and future. Pelli Clarke Pelli’s design consists of one narrow glass tower perched above a 6-story, Indiana limestone base with a large cantilevered projection.
The scale of the tower podium is articulated by a series of landscaped inset terraces stepping back from the tree-filled plaza to the amenity-level roof garden. It is further defined by the angled limestone façade and deeply set punched windows.
This pattern is grouped vertically into a larger figure, a motif recalling the scale and rhythms of the Upper West Side’s established residential neighborhoods.
Floating above the podium, the glass tower reaches a height of 500 feet while the projection cantilevers 50 feet beyond the podium and 70 feet above West End Avenue. Within the first double-height floor of the cantilever is the residence’s amenity-level lap pool.
The massive scale of the glass tower is moderated and softened through the clustering of groups of floors into smaller ‘neighborhoods’. The number of floors in each neighborhood increases as they go up the tower.
These neighborhoods are further refined by subtle facets clad in glass and linen-finished stainless steel panels. The alternating pattern of these facets creates a dramatic woven tapestry of reflections and gentle highlights.

There is little doubt that the large podium and volumes of glass above will accentuate the building both inside and out. The designers, project architects, and owners entrusted W&W Glass to handle the intricacy of the details on how different materials come together.
W&W is currently supplying the proper glasses and metals to crisply reflect the surroundings, and providing high-quality aluminum curtain wall systems to ensure the building will last for generations to come.
The custom unitized curtain wall system with integrated zero-sightline operable windows that W&W Glass is installing on the tower was fabricated by Sotawall®.
The majority of the amenity level curtain wall areas were designed and supplied by Erie Architectural Products, Inc. The 1-3/16”-inch insulating glass units for all systems were manufactured by Viracon utilizing VRE-1-46 and VRE-1-59 reflective, low-e coated products.

This robust 42-story edifice is the second tallest building on West End Avenue, only behind its 521-foot-tall luxury rental neighbor 21 West End. W&W Glass also worked with architect SLCE and Dermot Company, Inc. (client) on the 21 West End project, which broke ground in early 2014 and will be wrapping up sometime this summer.
The Riverside Center development is in an excellent location, in close proximity to Riverside Park and Lincoln Center along with having easy access to the West Side Highway.
The views of the Hudson River from all of these new towers will be incredible. From outdoor terraces to private fitness rooms, these buildings will have all of the luxury amenities buyers and renters have come to expect in these burgeoning districts.
It will make a great addition to the skyline like that of the newly created commercial districts of Hudson Yards and Manhattan West.
 600450
600450























Add new comment