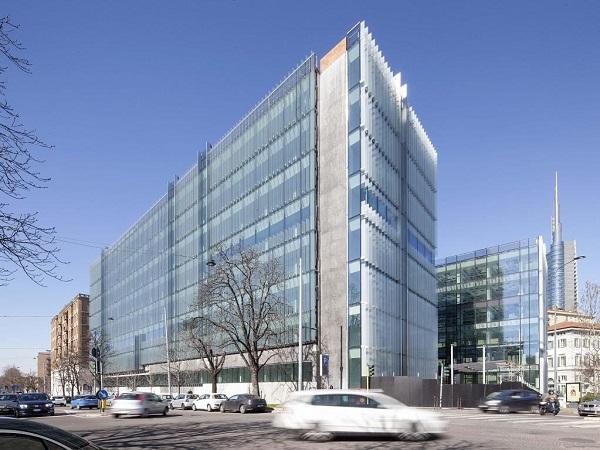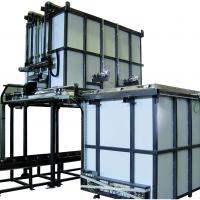
Date: 13 March 2018
The ideal vision of technology brings brightness, airiness, and simplicity to mind. And that’s exactly what has become of Amazon’s new company headquarters in Via Monte Grappa in Milan, Italy.

The original complex—two, 8-story buildings with connecting bridges on all floors—was built in the 1970s and considered an architectural icon among Milan’s commercial buildings.
For its renovation, Milan-based GBPA Architects refurbished the dark, heavy cladding with a glass façade using 10,000 sq m of Isolar Solarlux® solar control glass, anodized aluminum, and various Saflex® PVB interlayers.
The interiors of both buildings were completely gutted and the connecting bridges removed to make room for a courtyard with a new grand entrance. In addition, roof terraces were added to each building.
The project was designed to meet Platinum certification, the highest level of LEED® (Leadership in Energy and Environmental Design).
GBPA Architects’ vision for Amazon Italy’s new headquarters blurs the lines between indoor and outdoor spaces.
The solar control glass façade provides natural daylighting as well as maintains a quiet, comfortable environment with the use of low-iron laminated glass combining Saflex Q acoustic interlayers with Saflex conventional PVB interlayers.

For the 1,100 integrated shading glass fins, Tvitec, one of Europe’s leading architectural glass manufacturers based in Spain, selected Saflex DG Structural PVB because of its increased edge stability and compatibility with print.
Saflex DG Structural PVB is typically compatible with inks and frits, thereby reducing the risk of delamination. The glass fins have fastening holes and processed edges at 45°. The silk screen printing on the fins provides decoration as well as shading.

Arup, project manager, supervised and coordinated the complete renovation from design phase and construction to test and commissioning on behalf of the client—real estate investment manager Antirion SGR.
Part of their supervision included the prefabrication of the façade elements in the factory. For this particular job, 3,000 units of Isolar Solarlux superneutral with 10 mm thermally toughened coated glass were used.

With close attention to function, efficiency, longevity, and artistry, the newly redesigned and refurbished Amazon Italy headquarters in Milan will continue to be an iconic building and conventional Saflex, Saflex Acoustic and Saflex Structural interlayers that have been incorporated into the glazing of the building will help it function as intended for years to come.



Project name: Amazon Headquarters, Milan, Italy
Completion date: 2017
Featured products: Isolar Solarlux® solar control glass (10,000 sq m) with Saflex® Structural PVB interlayers (DG41) on 1,100 glass fins, low-iron glass, superneutral HT // 51/28 and 88.4 low-iron glass combining Saflex® Q enhanced acoustic PVB interlayers (QS41) with Saflex® conventional PVB interlayers (RB41)
Client: Antirion SGR
Project manager: Arup | www.arup.com
Glass laminator: Tvitec | www.tvitec.com
Total sq m: 10,000 sq m of Isolar Solarlux® solar control glass and 1,100 glass fins of Saflex® Structural PVB interlayers (DG41)
 600450
600450







































Add new comment