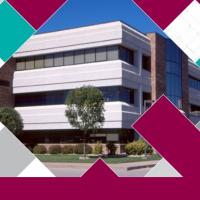
Date: 10 August 2018
Housing the headquarters of investment company Kirk Kapital, the brick and glass building was designed as a total work of art, with lighting and furniture specially created by Eliasson.
Inspired by nature, the Vejle Fjordenhus has its foundation in the water, and the project forms a connection between Vejle Fjord and Vejle’s city centre.

Formed by four connected cylinders, the fortress-like building rises to a height of 28 metres, with carvings made in the facades to allow for huge double-curved windows to let the light in.
Guardian Glass supplied its all-season solution, Guardian SunGuard® High Performance Neutral 60/40 coated glass, providing a combination of solar control and thermal insulation. This glass was chosen by Olafur Eliasson for both its stunning aesthetics and the challenging curved glazing shapes of the project.


COUNTRY: Denmark
CITY: Vejle
ARCHITECT(S): Olafur Eliasson
GLASS PROCESSOR(S): Glasbiegerei Döring GmbH
CLADDER(S): Waagner-Biro Stahlbau AG
PRODUCT(S)
 600450
600450






























Add new comment