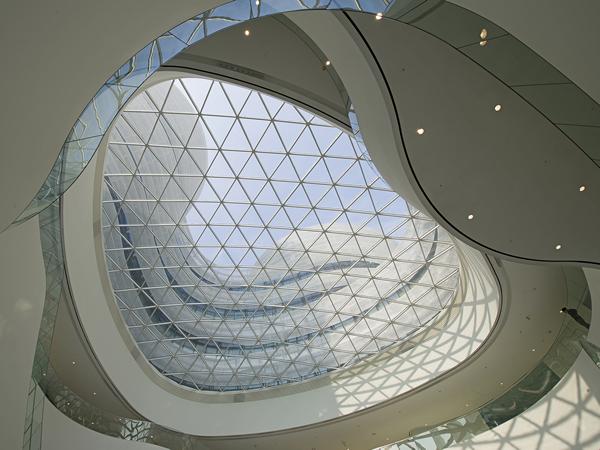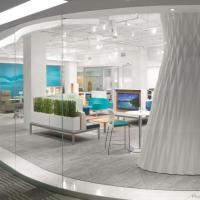
Date: 29 August 2017
Project Description
The building was designed as 3 buildings which embody the logo of CJ Group and each building are connected with the curved sunshade at exterior.
The exterior curtain wall was applied 2-side mullion less semi-unitized type and low-iron glass for the maximization of prospect from the inside the building.
In addition, the heavy-sunshade with unique perforated 3D curved panel was adopted at the exterior for the integration of the buildings.



The atrium is located on middle of the buildings and a parametric skylight was adopted for the natural sunlight and connectivity of the buildings.


Services
Review of facade systems and perform the system drawings and calculations during the CD stage. Perform the site supervision during the construction.



Client
CJ Cheil Jedang, Seoul, Korea
Architects
Cannon Design, Los Angeles, California, USA
Heerim Architects & Planners, Seoul, Korea
Location
Seoul, Korea
 600450
600450


















Add new comment