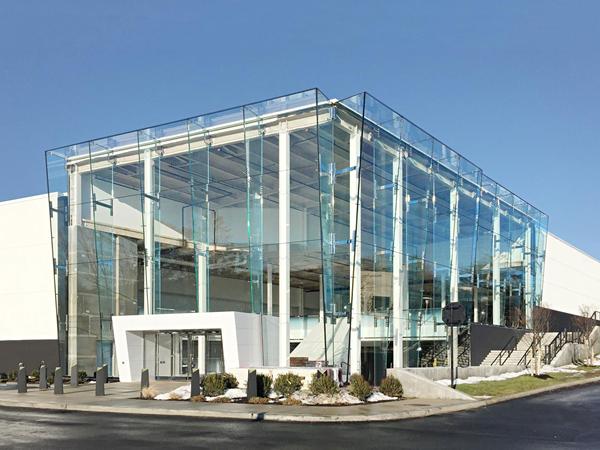
Date: 30 August 2017
Objectives
The Lord & Taylor Manhasset store was the first in the United States, and recently celebrated the chain’s 75th anniversary with a dramatic renovation. The new 6,000 SF inverted, point supported fin wall redefines the entrance to the store. Key objectives were to match the architectural concept, including the 40′ inverted fins. Bellwether was the only bidder able to do so.

Approach
The project was handled as a design-build, and the components are massive:
- The fins were engineered as triple laminated, with an overall thickness of 2-3/8″, and a depth of 2′ at the base, and over 5′ at the head.
- Wall glass lites are 1-1/16″ thick, up to 10′-4″ tall x 11′ wide, and weigh over 1,300 lbs. each
- H-Shaped splice plates, constructed of 1/2″ polished stainless plate, are over 3′ tall and 3′ wide near the head.

Results
The completed entrance resembles an over-sized retail display case, allowing the interior retail floor to shine through low-iron glass. This once traditional retail building was updated with a one-of-a-kind monumental structural glass wall.

Location: Manhasset, NY
Architect: Highland Associates, New York, NY
Products Used: Point supported glass fin wall, and integrated skylight

 600450
600450




















Add new comment