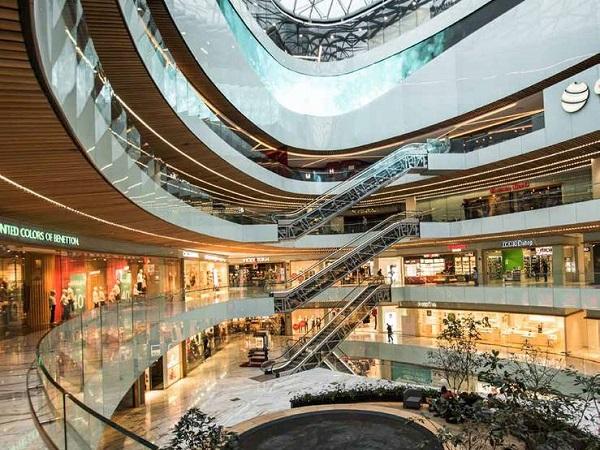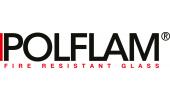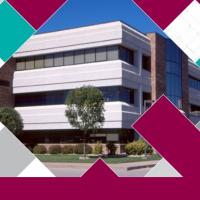
Date: 5 September 2018
Award-winning architecture meets industry-leading glazing solutions at a new development in Mexico City. Stunning use of glazing exploits natural light and near uninterrupted views to create feeling of openness and space in new shopping mall.

Located on the Avenue Insurgentes, on the corner of Río Mixcoac, in southern Mexico City, the new Manacar shopping mall sits on the site of the old Cine Manacar, which closed its doors in 2013.
Co-located with the Torre Manacar or Manacar Tower, this hugely impressive complex − which has been awarded Project of the Year 2018 in the Building category by Mexican Magazine ‘Obras’ − measures some 180,000 m2 (1,900,000 ft2 ). Opened in 2017, the mall comprises a mixture of commercial enterprises, including shops, restaurants and a new cinema, with parking for up to 2,700 vehicles.
Designed by renowned multiple-award-winning architect Teodoro González de León, who sadly died in 2016, the mall makes incredible use of glass to deliver uninterrupted views throughout the complex, thanks to its use of balustrades. But the most striking glazed feature is the egg-shaped skylight in the roof, which has been fabricated using multiple shaped panels, to create a slightly domed effect, which lets in as much natural light as possible.
Over 2,600 m2 (21,500 ft2 ) of glazing − at height and in public areas − required the deployment of laminated panels to provide strength and post-breakage performance and, for these features, Trosifol® Clear PVB and SentryGlas® ionoplast interlayers were used in their construction.
The balustrades are made up of two 10 mm (0.4 in) fully tempered (FT) glass panels sandwiching a 1.52 mm (60 mil) SentryGlas® interlayer. The skylight’s 644 triangular and rectangular facets are fabricated from two laminated panels on either side of a 12 mm (0.47 in) air gap, with each panel comprising two 6 mm (0.24 in) FT glass panes sandwiching a 1.14 mm (45 mil) Trosifol® Clear PVB interlayer.

According to architect Hatumi Hirano Beltran, Project Manager at TGL Arquitectos and Andres Lelo de Larrea, a consultant from HEG: “Glazing was very important for this project, as Teodoro González de León prioritised the use of glass in his designs, with the aim of fusing the building with the environment and letting as much natural light inside as possible. From the inside, the façade glass delivers transparency, while from the exterior a slight reflectance is perceived in grey tones. Large-format panels were deployed to maximise the sense of spaciousness and achieve the maximum use of natural light.
“We also had to consider the energy performance and security requirements,” they continue. “For the exterior façade, high-performance glass was used to reduce the energy load on the air-conditioning system. Inside, the focus was on designing highly reliable solutions that helped guarantee the safety of visitors in the eventuality of impacts to the balustrades or seismic movements in the case of the suspended screens. As a result of these demands, interlayers from Trosifol® formed an intrinsic element of the overall vision.”
“The decision to use these particular laminates was made with input from all major parties,” explains Mariana Manriquez and Lorena De León, from Cristacurva, the company that supplied the laminated glass for this project. “Safety was a primary concern and Trosifol® interlayers are the preferred option in these instances. The use of SentryGlas® in the balustrades also meant we could deploy a particular mounting system, due to the interlayer’s structural resilience. We also undertook some testing where some in-situ panels were intentionally broken to assess their performance compared to testing that was conducted off-site.”
“We are seeing more and more people showing greater awareness of how fundamental laminated products are for safety,” Manriquez and De León continue, “especially if we take into consideration the natural disasters that we are exposed to in Mexico City, such as earthquakes. So strength and safety are always top priorities. The use of robust interlayers means that we do not have to trade off aesthetics with these demanding functional criteria. For us as laminators, lamination technology allows us to develop products that simply wouldn’t be possible without interlayers, such as those from Trosifol®.”
Trosifol® interlayers allow designers and architects to tick multiple boxes in their design checklists, including strength, safety, longevity, resistance to delamination and, of course, transparency. Environmental and geographical issues can also be countered, with Mexico City showcasing a number of projects containing Trosifol® products, which have been chosen specifically for their ability to help withstand the negative effects of seismic instability.
Designers no longer have to trade off transparency with stability or aesthetics with functionality. Laminated glazing is opening up a whole new world of design possibilities, both internally and externally. And as the technology evolves, so do the opportunities to develop new concepts, new designs and new ways of making buildings and structures really stand out − or, indeed, merge perfectly − with their surroundings.

Architects: TGL Arquitectos
Glass Supplier: Vitro Architectural Glass
Laminators: Cristacurva
Glazer/installer: HEG
Building Owner: Pulso Inmobiliario
Trosifol™ is the global leader in PVB and ionoplast interlayers for laminated safety glass in the architectural segment. With the broadest product portfolio Trosifol™ offers outstanding solutions:
- Structural: Trosifol® Extra Stiff (ES) PVB and SentryGlas® ionoplast interlayer
- Acoustic: Trosifol® SC Monolayer and Multilayer for sound insulation
- UV Control: from full UV protection to natural UV transmission
- UltraClear: lowest Yellowness Index in industry
- Decorative & Design: black & white, colored & printed interlayers
 600450
600450



































Add new comment