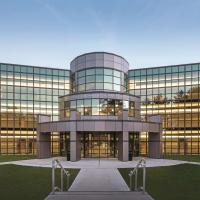
Date: 10 February 2025
As the first onsite hotel at Nashville International Airport, Rabun Architects designed the 298-key, 14-story Hilton with Solarban® 90 glass curtain wall and Solarban® R77 Optiblue® glass windows inside precast concrete panels.
Providing solar control and lending an attractive blue aesthetic, the decision to prefabricate the Solarban® R77 Optiblue® glass windows inside the precast concrete panels boosted quality and saved money.
Installing the glass in a factory-controlled environment reduced the risk of breakage and better ensured a tight enclosure. The units then arrived on-site ready for erection.
The pre-glazed panels also incorporate titanium dioxide. The chemical’s self-cleaning properties help mitigate air pollution from the airplanes, and maintain a long-lasting, clean façade appearance.
Constructed with Solarban® 90 glass, which provides a neutral aesthetic and delivers a high level of solar control by blocking 77% of the sun’s UV rays while transmitting 51% of visible daylight, the curtainwall delivers exceptional solar control performance and keeps travelers comfortable. The precast units made with Solarban® R77 glass present a neutral-reflective, soft silver-blue aesthetic that combines beautifully with the neutral Optiblue® glass color tint. The prefabricated units provide visible light transmittance (VLT) of 34% and offer a solar heat gain coefficient (SHGC) of 0.21.
Built on top of a parking garage, the hotel is now the tallest structure within a two-mile radius of the airport. The contractor, Crain Construction, had to follow stringent FAA regulations, which included obtaining permits for the tower crane and ensuring airspace safety. The conduction team also had to coordinate construction schedules with the airport authority to accommodate peak travel periods and perform much of the work during the nighttime hours.
Another project challenge was managing the noise levels from the planes. This was another reason the team selected architectural precast concrete panels for their acoustical and blast-resistant characteristic. In addition, structurally glazed aluminum fixed windows were integrated into the facade and triple-pane, higher-rated acoustical windows were specified for all the guest rooms.

The design features an expansive rooftop with the BNA Sky Pavilion, Sky Bar, swimming pool and fire pit, all delivering panoramic views of the runways and downtown Nashville. On the ninth floor is a floor-to-ceiling glass enclosed fitness center. Other amenities include 23,000 square feet of meeting and event space, a restaurant, café and music lounge apropos for the City of Music. Project credits include:
- Architect: Rabun Architects
- Fabricator: Tristar Glass Inc. (Grand Prairie, TX)
- Glazier: McInerney & Associates, Inc.
- General Contractor: Crain Construction
- Photography: Jim Cunningham
For more information about Vitro Architectural Glass, visit www.vitroglazings.com or call 1-855-VTRO-GLS (887-6457).
 600450
600450




















Add new comment