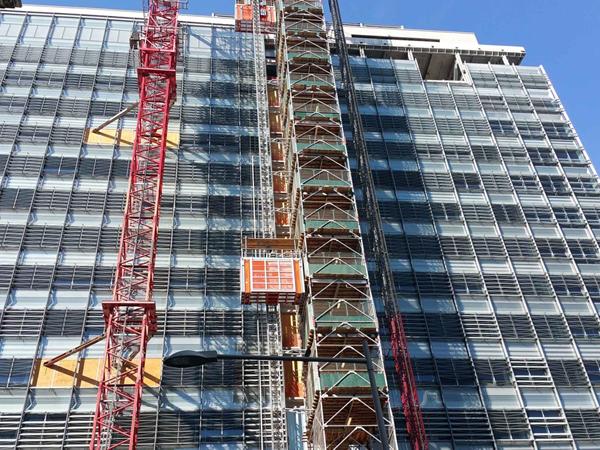
Date: 28 July 2017
Located in New York City, NYU Langone Medical Center has set out to fulfill an ambitious vision: to be a world-class patient-centered integrated academic and research medical center. The first step towards meeting this goal was to revamp, revise, and reinvigorate the entire campus.
This world-renowned institution, located along the East River and FDR Drive, devised a strategy to accommodate future growth on the main campus and beyond. The crown jewel of the expansion is the new NYU Langone Science Building featuring a high-tech science and learning research facility.

Standing tall at 435 East 30th Street, just south of the NYU Joan and Joel Smilow Research Center, the new addition will include over 365,000 square feet of space spread over 15 floors.
Just like the current trend in residential architecture, Ennead Architects utilized an open concept design that will house laboratory space for advancing new research and collaboration.
Some of the other features include: wet laboratory space, core facilities, a new vivarium, conference spaces, and public amenities in a large, but fully-integrated environment.
Due for completion in 2017, the project is moving along swiftly with the facade enclosure skinning the building. Turner Construction was given the task to manage the construction for this campus facility with R.A. Heintges as the facade consultant.
A long-standing trend in the construction industry is to design buildings with lots of natural light. The campus leadership officials directed the architects and the construction team to make a thought-provoking statement with the facade to inspire students to change the world of medicine.
A striking glass façade was needed to set the tone. Ennead Architects came up with an innovative design to represent the look of molecular DNA with the curtain wall skin while still providing a high degree of functionality. That’s where the professionals at W&W Glass came in to make the design a reality.

Due to their years of experience and successful track record, the W&W Glass engineers selected prefabricated unitized curtain wall panels of custom Sotawall® Thermo-3 with integrated spandrel shadow boxes and aluminum carrier frames to hold custom designed laminated glass louver blades.
The louver blades utilize a stainless steel rod substructure, and low-iron laminated glass with a dual print ceramic dot frit pattern on them. Color provides a dramatic effect on the appearance of the blades as they have white dots when viewed from the exterior and grey dots on the interior/underside.
The glass louvers are fastened to the substructure below with countersunk bolts. The blade locations and orientations are designed to help shade occupants in specific areas of the South and East facades receiving the most sun.
They are arranged in a specific pattern to form a picture of a DNA sequence chain from a distance. The curtain wall system features Bright Silver PPG Duranar® metallic paint on the exterior aluminum framing.
The 10-foot 6-inch wide panel modules are very wide to so students and staff can have an uninterrupted view of the East River and lower Manhattan. These units were between 15-feet 4-inches and 18-feet tall and over 26-inches thick.
Many of the panels required special trucking and permits to get them into the city, as they were shipped with the louvers attached. Once they arrived at site, logistics were a challenge without a true loading dock available.
The flatbed trucks had to pull into a closed lane, just off of an access road to FDR South. Then the tower crane would be used to pick the panels and set them onto the building with W&W installers on the floors above and below.
The glazing highlights Viracon high-performance low-iron insulating glass units comprised of VE-13-2M low-e coatings, Argon gas infill, stainless steel spacers, and custom white line frit patterns to provide a unique rhythm to the façade and additional glare control to laboratory occupants.
The glass shadow box spandrel areas enhance the open and positive environment with Bright Silver PPG Duracron® metallic painted aluminum metal panels with an inward bend inside to provide additional drama to the façade.
Also, the bend in the spandrel panels varies in height depending on the size of the spandrel area giving further articulating and depth.

The glass and aluminum rich facade isn’t all for show. It has been designed to incorporate green design approaches and sustainable technologies targeting to achieve a LEED Gold certification from the U.S. Green Building Council (USGBC).
This project reinforces NYU Langone’s longstanding reputation and core strength of being a leader in advanced biomedical research.
This modern building will be one more arrow in the quill of NYU School of Medicine in attracting and retaining the best scientific and medical recruits for years to come.
Since there is a significant increase projected in new biological research over the next five years, it will be critical for them to get this project completed to continue their mission. According to the leadership team at NYU, this is the most ambitious revitalization in NYU Langone’s history.
 600450
600450



















Add new comment