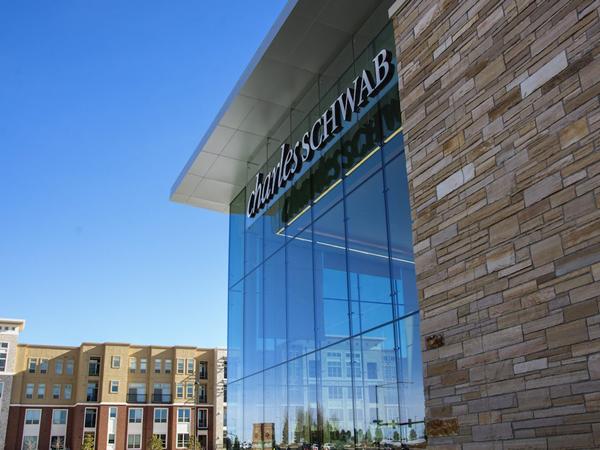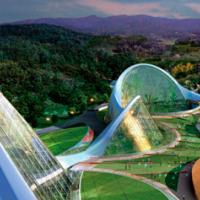
Date: 30 March 2017
When looking for a firm to invest with, your first impression means a lot. Professional. Successful. Confident. These are all traits associated with the Charles Schwab brand.
When the company decided to consolidate multiple Colorado offices to one location, they knew there were many options to consider to ensure future growth potential with clients and employee satisfaction.
The Schwab campus in Lone Tree, Colorado was designed to create a sustainable, visually appealing identity within the community.
Situated for optimal solar orientation, the campus’ new buildings would be nestled into the existing site topography to optimize views of Mount Evans, Indian Peaks, Longs Peak, and the downtown Denver skyline in the distance.
Landscaping would reflect the natural Colorado landscape, with native grasses, plants, and trees that tie into the surrounding prairie.
In short, the company wanted the buildings to reflect more than just the brand. They wanted them to reflect the atmosphere and culture of the surrounding region.
The multi-national investment firm hired Fentress Architects to come up with a design that would not offend the natural beauty, use eco-friendly materials, and be highly functional for the 1,900 employees that would be using the 47-acre facility.

One of the unique touches on the campus design was the use of a specialized, cable tension-supported jewel-box glass design for the facade of the main retail branch at the front of the premises.
This portion of the project required a high degree of system engineering, coordination, and design due to the loading involved.
The original subcontractor for the glazing was replaced on the project with the project team of Harmon Inc. (installer) and W&W Glass, LLC (structural glass system provider) to provide the expertise to supply and install this type of system.
 For this project, the team utilized the Pilkington Planar™ system to create the tension cable wall and all glass vestibule that defines the look. These types of systems are different from average structurally-glazed aluminum curtain walls in many ways.
For this project, the team utilized the Pilkington Planar™ system to create the tension cable wall and all glass vestibule that defines the look. These types of systems are different from average structurally-glazed aluminum curtain walls in many ways.
One of the biggest differences is in the way the glass is supported. Aluminum curtain wall designs must be held together on all sides by a cap or from behind with structural silicone bonded back to vertical and horizontal mullions, whereas the point-supported structural glass systems are anchored only at specific points.
Silicone is only used for a weather seal between the joints of point-supported glazing. Aside from enhanced clarity with the change in structure from aluminum box mullions to cables, there are other technical reasons why these systems are so different.
The stainless steel tension cable supports at the vertical joints are strung to the head and sill of the boundary structure to create locations to connect the point-supports to that will anchor the glass in place for dead load and limiting deflection under wind load.
The main challenges with this type of system, versus traditional curtain wall, are resolving these high tension load forces into the building and limiting the edge deflection of the insulating glass units at the spacer to maintain a hermetic seal.
This requires close coordination with the structural engineers and the glass engineers. The specifications on this project were to use a clear insulating glass units with HP 50/27 Low-e coating on the second surface (to provide high thermal performance) held in place with Pilkington Planar™ 905 Fittings.

W&W Glass frequently pushes the envelope beyond typical “glass in channel” type entryways that use glass side walls in framing and an opaque roof or exposed steel cage vestibule structure.
They have the ability to create vestibules that can be seamlessly integrated into many types of point-supported structural glass wall systems to not detract from the highly transparent applications.
Vestibules are the small interstitial spaces or passage ways that connect the exterior and interior environments. They serve as a transitional barrier from the weather outside.
As contract glaziers, W&W Glass professionals recognize the important functionality of the vestibule and the desire by architects to make them as clean and transparent as possible, while being engineered to meet all structural loading and code requirements.

To keep exposed structure as minimal as possible, the sidewall glass and roof was constructed out of Pilkington Optiwhite™ Low-Iron SGP laminated glass panels cantilevered from the ground and supported by Pilkington Planar™ 905 fittings.
A custom 316 stainless steel plate beam box door portal was installed to provide a place to connect the cables to above the door area only. Large loading is transferred from the portal header into the vertical legs and into large base plate anchors and embeds below the ground.
To complete the overall impression and reinforce the brand, the exterior signage was attached to Pilkington Optiwhite™ Low-Iron SGP laminated structural glass that was suspended from low-iron, laminated tempered glass fins.
These facades are a sharp-looking solution to make the transparency of glass the stand-out feature. The site and buildings all incorporate sustainable materials and systems, targeting LEED Gold certification. In the end, these techniques allowed for the opportunity to turn the architect’s vision into something special… that crisply reflects the highest level of quality and the beauty of nature in the glass.
 600450
600450



















Add new comment