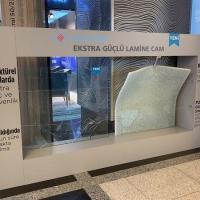Date: 30 November 2006
The buildings must provide living space within a comfortable environment. The façade as the interface between the inside and outside climates protects against all kinds of weather conditions.
In the summer, the inside of the building should remain comfortably cool. Therefore, the upper limit for the room temperature defines the demands on heat protection. However, energy efficiency is also an important factor; the desired room climate should be maintained with the lowest possible energy input.
Factors influencing room climate
The thermal behaviour of a building during the summer mainly depends upon the location
- orientation of the façade
- solar radiation
- outside air temperature
- percentage of window area as part of the façade
- solar protection measures
- thermal mass of the used building materials
- ventilation possibilities
- internal heat sources and
- systems engineering.
Overheating of rooms in times of intensive solar radiation in the summer is in part caused by transparent façade parts. Solar protection measures such as
- solar control glazing
- awnings
- blinds or
- constructive solar protection by means of façade components to provide some shade
limit and control the total energy transmittance into the room. In view of the current energy discussion, such protective measures as part of the building shell are to be favoured over cooling the room by means of active energy input.
The problem of façades facing west
Rooms facing the north are easy to control and rooms facing the south can be relatively easily shaded, since the sun is very high. Rooms facing the east or west, however, are subjected to more intense solar radiation, since the sun is lower during the morning and afternoon hours. In addition to the solar radiation, rooms facing west also have to deal with high outside air temperatures.
While people like to be protected against solar radiation, they also need a sufficient supply of daylight. Façades closed off for reasons of solar protection require artificial lighting to compensate for a lack of natural daylight. Artificial illumination, however, produces heat and consumes electrical energy.
Solar control glazing for all purposes
Solar control glazing (such as Interpane’s ipasol series) combines solar protection and thermal insulation with transparency. Due to their high selectivity, they allow plenty of daylight into the rooms and thus reduce the need for artificial illumination. At the same time, their low total energy transmittance (g-value) delays the heat build-up inside the room and therefore reduces the need for air conditioning. At the same time, the low Ug-value reduces the costs for heating in the winter.
Depending on the builder or architect's wishes, neutral or coloured façade designs are possible.
Two current types of solar control glazing complete Interpane’s product line: ipasol platin 31/17, with a g-value of only 18 per cent, features an extraordinarily low total energy transmittance. All the while, the glass with a light transmittance of 31 per cent provides the proper amount of natural daylight for this class of glazing.
The other new product, ipasol platin 25/14, offers an extremely low g-value of only 15 per cent and is suitable for use in extremely sunny areas.
Low Ug-values (1.1 W/m²K) round off the performance line of new solar control glazing. Both feature a neutral, slightly metallic appearance with light reflectance factors of 25 to 28 per cent.
Demands on energy efficiency
As of 2006, the EU’s Energy Performance Building Directive (EPBD) requires extensive proof for primary energy requirements. Thus the aspects of air conditioning, illumination, and light exposure also have to be considered in the energy balance.
The illustration shows the possible energy saving potential for buildings, if summertime heat protection including efficient daylight utilisation and optimum control of the energy input into the building is optimised.
Integrated planning
The shown multitude of factors influencing the room climate must be coordinated in order to achieve optimum user comfort at a minimum of energy consumption. All aspects must be considered in the planning as early as possible in order to also achieve good economic results. Everybody involved in the construction of the building, house-builders, architects, façade consultants, building engineers and building physicists and of course the users must be included in the planning, building, and operational phase.
The focus is on the people
Only integrated planning will be able to fulfil people’s desires. Design requests and technical feasibility are interrelated, in which their concepts must be adjusted to one another. Solar control glazing is only one component of thermal comfort during the summer.
Reliable solar control solves the conflict between solar energy gains in the winter and the limitation of insolation in the summer. However, the user has to be well informed about the proper usage of solar control and ventilation measures and must apply this knowledge in order to achieve a comfortable room climate, and to be able to enjoy transparent architecture.
by Dipl.-Ing. Rainer Walk, Interpane Plattling, Germany























Add new comment