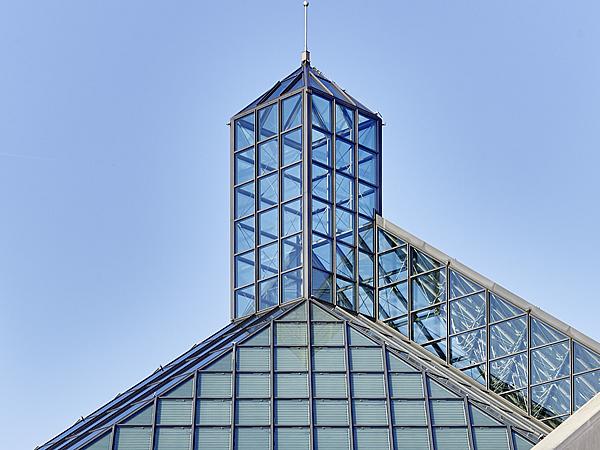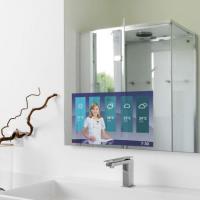
Date: 23 October 2017
Standing against the vestiges of Fort Thungen, the building follows the course of the former surrounding walls, which offers magnificent views onto of the old town.
Access to the museum is via two bridges that cross the dry moat and converge leading to the arrowhead that reflects the shape of the museum.

Inside the building, the remarkable 33-metre high Grand Hall is a glass structure with a metallic frame surmounted by a bell-turret with a square top – the heart of the museum from which visitors can access its other spaces.
A second glass structure on the right is just as impressive. In response to the contour of the Grand Hall that stems from the original layout of the ancient foundations, I.M. Pei has designed a rounded and curved glass structure – using Guardian SunGuard® SuperNeutral SN 63/32 solar control glass.


COUNTRY: Luxembourg
CITY: Luxembourg
ARCHITECT(S): Ieoh Ming Pei /Georges Reuter Architectes
GLASS PROCESSOR: Glas-Grün GmbH - Polypane Glasindustrie
CLADDER: Josef Gartner GmbH
PRODUCT: SunGuard® SN 63/32

 600450
600450





















Add new comment