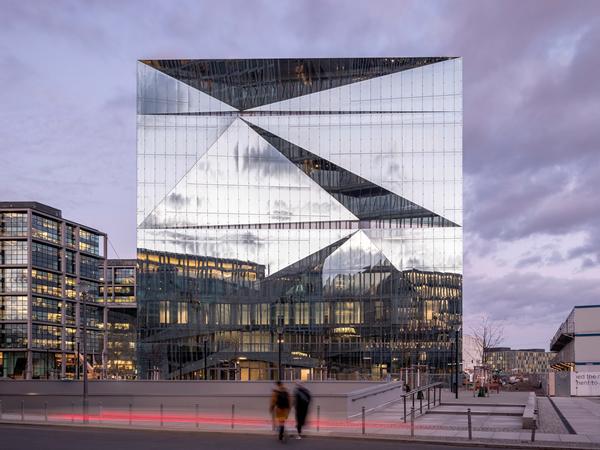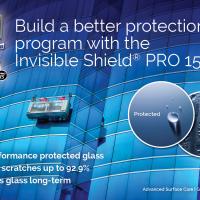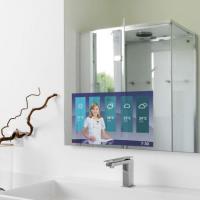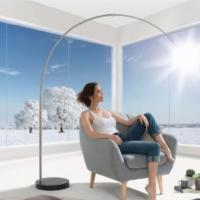
Date: 12 May 2020
This 19,000 square-metre structure, developed by CA Immo, is an excellent example of how innovative architectural design can be successfully combined with the complex technical (structural and energy performance) requirements of an ‘intelligent’ commercial building.
Designed by 3XN Architects of Copenhagen, cube berlin stands out due to its fully glazed, double skin ventilated fascade that integrates the building into the surrounding environment. The unique, custom-designed façade not only meets the aesthetics required by the architect, but also meets the high structural and energy performance requirements.
Due to the combination of glass used in the fully glazed façade, the aesthetics are visually appealing, reflecting the building’s surroundings on all sides and dynamically changing its appearance depending on the viewing angle, the weather and time of day. The dynamic façade uses a stepped thermal façade beneath an outer glass skin, which wraps the building in a triangular pattern. Access points are introduced through a set of articulated openings in the outer skin on all four sides and on multiple floors.
Torben Østergaard, partner at 3XN and architect on the project comments: “Our initial idea was to sculpt the building so that it would enter a dialogue with the urban space, the surrounding buildings and life at Washington Platz. In order to make the building work as a sculpture on the square we were looking for reflective glass that emphasises the surface while also visually reflecting the surroundings…
Another important design element was to maximise natural daylight for the building’s occupants. As Torben Østergaard states: “As the floor plates are rather deep, we were aiming at a fully glazed façade, not only to produce the best possible daylight conditions but also to allow for the particular feel of floor-to-ceiling windows that offer great outside views.”

Energy efficient
As well as its stunning architecture, the project also stands out due to its high level of commitment to environmental sustainability, with reduced energy consumption compared to traditional office buildings. The ventilated double skin façade was a crucial factor here. As well as being a natural daylight provider, the façade also offers effective protection against (solar) heat gain, while allowing the occupants to benefit from natural ventilation. As Joachim Fauth of Drees & Sommer, façade consultant on the project states: “To prevent overheating of the cavity, we put solar control coatings and solar absorbing PVB layers in the outer skin.”
Matthias Schmidt, Head of Development at Investor CA Immo states: “We are aiming for DGNB Gold certification on this project. The design of the façade is actually very energy efficient and together with a clever technical concept that, among other things, includes regaining energy from heat, adds up in total to an effective energy solution that will negate the common idea that glass buildings are severe energy spenders.”
Another challenge was the structural make-up of the glass. This meant adding another structural interlayer, which had to be compatible with the solar absorbing PVB interlayer. This solution was developed from scratch and national approval had to be sought during the design and construction phase. By adding this extra structural interlayer, edge stability was increased, and the risk of delamination lowered, while reducing the yellowness index.
Joachim Fauth says: “To design such a complex product, you need real teamwork, which is exactly what happened during the design phase, with the glass supplier, the PVB supplier, the architect and the façade consultant all working closely together.”

Expert advice and technical support
In addition to supplying coated glass products Guardian Glass team involved in the project also provided technical expertise.
As Olivier Beier Costa, Guardian Glass Sales Manager who worked on the project states: “The biggest challenge was to combine two things: first of all, the design and aesthetic concept of the architect and secondly, the technical requirements of the building, so we had to identify the right products that could be used for such an application. That involved the performance of various tests and calculations, as well as the production of many samples.”

Guardian Glass
- Guardian SunGuard® HD Diamond 66 Ultra and SuperNeutral SN 62/34 solar control glass.
- Guardian ClimaGuard® Premium2 thermal insulating glass.
- Guardian UltraClear® low-iron float glass.
Investor/Project Developer
- CA Immo Deutschland GmbH
Architect
- 3XN
Consultant in façade engineering, energy design and green building certification:
- DREES & SOMMER
Cladder
- GIG
Photo Credits
- ©3XN and Guardian Glass,LLC
Glass Processor
- outer skin glazing: BGT Bischoff Glastechnik AG
Glass processor
- inner skin: Reflex
 600450
600450





































Add new comment