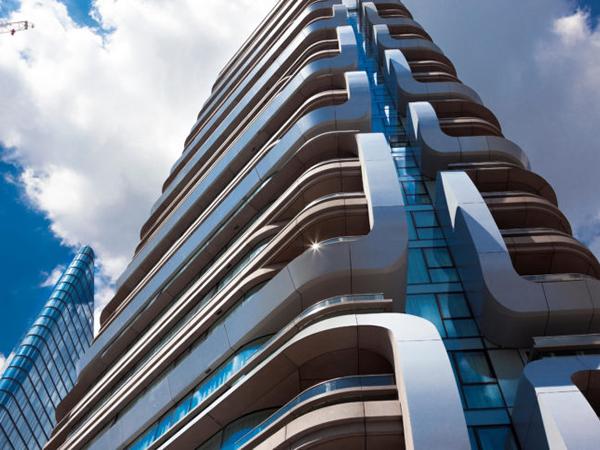
Date: 26 September 2017
The 31 storey architectural masterpiece created by internationally-lauded UNStudio does more than propose an eyecatching and contemporary living space both inside and out.
The Canaletto Tower succeeds in drawing in and reflecting the best of its environment through innovative design and attention to every detail. The architecture and offering set a new standard for future residential developments in London.
Glass
The building is designed with a curving façade of aluminium and glass divided into a series of three to five-story clusters, conceived as “individual neighbourhoods in the sky”. Each of the 190 apartments has a balcony or terrace within the big bends that encircle the building, all offering views over the City of London to the South and the basin waterways to the North.
The apartments have floor-to-ceiling glass for which energy solar control glass was specified due to its neutral appearance, solar control and thermal insulation properties, as well as its suitability for curved glazing. Over 4,200m2 of double glazed units were fabricated by CareyGlass.
Details
The 31 Storey residential tower, offers waterside living with 190 luxury apartments, spa, swimming pool, gym, cinema, resident's lounge, restaurant, cafe, amenity shop, and sky terrace on the 24th floor.
Awards
2016 BUILD
Best Residential Housing Development, London
2016/2014 THE INTERNATIONAL PROPERTY AWARDS
Highly Commended Residential High Rise Architecture, London
The Best Residential High Rise Architecture, UK
The Best Residential High Rise Architecture, London
2016 WORLD ARCHITECTURE FESTIVAL
Finalist
2015 BUILD REAL ESTATE & PROPERTY AWARDS
Short-listed
Building: The Canaletto Tower
Location: 257 City Road, Islington, London
Contractor: Ardmore Group
Architect: UNStudio
 600450
600450
























Add new comment