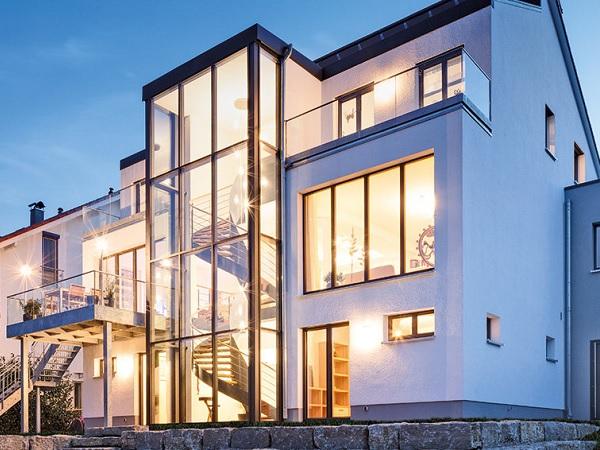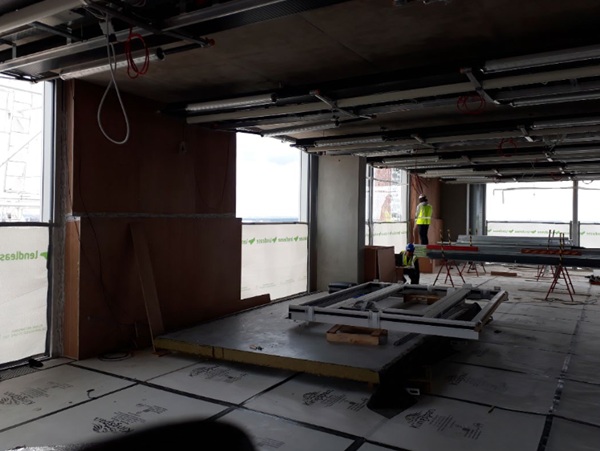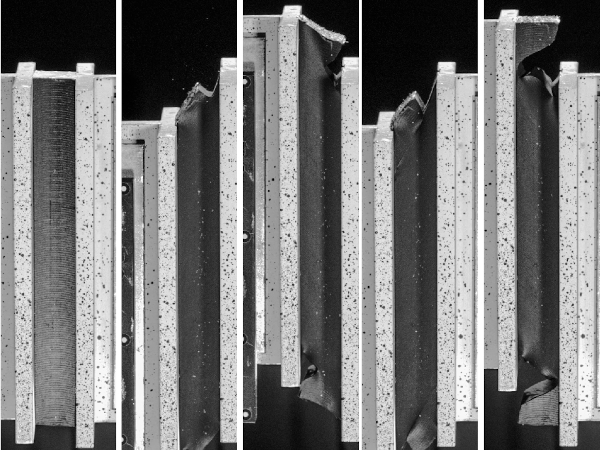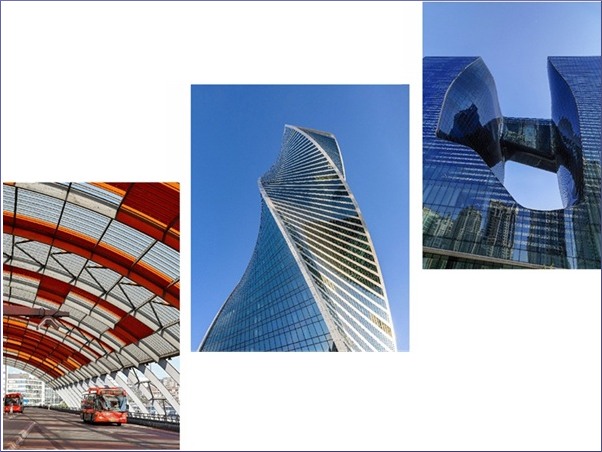Large glass façades have been a familiar feature of modern buildings for a long time now. In single-family houses, on the other hand, this type of glazed area can still offer an unusually impressive architectural effect.
This was the particular wish realised by a client with a fully glazed staircase tower for his new home in South Germany.
The constantly flexible yet high-quality Vista window wall system from FINSTRAL allowed the ambitious glass façade project to be realised smoothly and without compromise. The result successfully combined function and aesthetics to the full.
In the evening, when the glass tower is illuminated, it appears almost like a sculpture.
The façade of this modern new building is completely symmetrical, with the individual floors retreating as they rise, thus freeing space for terraces. From the midst of the building the glass tower clearly projects over all three floors.
Looking into the interior you can see a spiral staircase made of high-grade steel that leads upwards in two gentle curves.
.jpg)
A modular structure to meet individual needs
This exceptional glass architecture required exceptional windows. Vista is the name of the flexible, high-quality window wall system from the South Tyrolean manufacturer FINSTRAL.
The product name says it all: there are no limits on views or transparency, as its modular structure offers maximum design freedom in planning and realisation.
While the glass staircase tower was created solely with fixed glazing, various window and sliding door or lift-and-slide door variants can also be integrated into FINSTRAL glass walls according to individual taste.
The core of the load-bearing window wall is structural steelwork covered with plastic profiles, which are clad outside and inside with powder-coated aluminium profiles.
.jpg)
An ideal combination of different materials
This special structure permits Vista to achieve very good thermal insulation values (Uf 1.0 W/m²K). Double or triple insulation glazing can alternatively be used. The extremely slender visible width – only 50 mm – of the vertical and horizontal profiles also lends the system a very elegant, light design and ensures generous light incidence.
“Different materials complement each other perfectly in this modular window system”, says Stefanie Winter of window specialists Fenster Stempfle, “with invisible PVC in the core and slender, high-quality aluminium outside and inside.”
The glass tower was constructed by the Fenster Stempfle team in just three days with the help of a crane on the building site.
“We want to offer customers both a functional and an aesthetic experience with our individual window solutions”, says Joachim Oberrauch, executive director at FINSTRAL.
“We can achieve this because we are one of the few enterprises in the business that covers the entire process – from processing the PVC granulates to glass production, from personal consultation in selecting windows to flawless service during the assembly procedure.”
.jpg)
Variety of forms and surfaces
Vista’s surfaces are just as variable as its forms. The aluminium cladding is available individually in all RAL colours with metallic effects and variously structured surfaces.
At the same time nearly all FINSTRAL PVC-aluminium windows can be combined with Vista, while the appropriate aluminium cladding can be easily matched.
In this case the customer decided for the Nova-line frameless sash variant from the Top 90 KAB range of windows, equipped with the same surface as Vista.
The anthracite-coloured glazing frame forms a pleasant contrast with the pure white façade and blends smoothly into the modern architectural style. The KAB windows too offer excellent thermal insulation values of up to Uw 0.75 W/m²K, ensuring current energy standards are easily attainable.
While the southeast side of this single-family house opens outwards through the glass stairway and the numerous floor-depth windows, the entrance side by contrast appears rather closed.
A plain mono-pitch roof and two separate house accesses here dominate the picture. The aluminium front doors from the Style range are, like all other window and door elements for the new building, produced by FINSTRAL.
The minimalist design with a sash-covering door leaf completes the modern, reduced aesthetics of the house to create a harmonious whole.
Text reference: pro publica

























