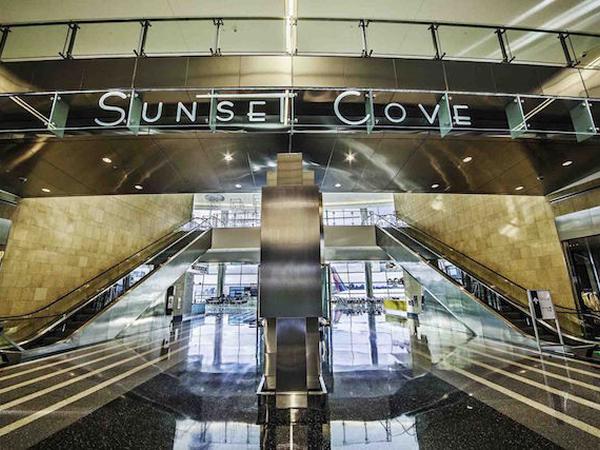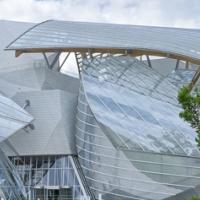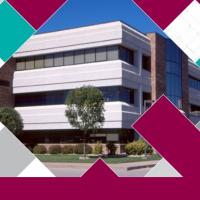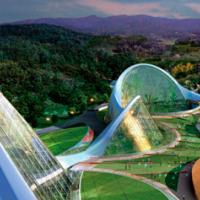
Date: 15 March 2017
Ever wonder why construction takes so long at airports? It’s because it isn’t easy…there are many obstacles involved that are not associated with regular metropolitan projects.
There are many complex problems to solve in order to comply with federal regulations, in addition to working in a 24/7 operating environment.
Besides the design of the new construction or renovation, the structures almost always have integrated components connecting to existing terminals and in close proximity to active runways.
Coordination with adjacent trades, specifically concrete, HVAC, metal panels, and structural steel can be challenging on a complicated three-dimensional grid. Over the years, W&W Glass has earned a reputation of developing unique solutions to sophisticated problems.
A good example is their recent success on The Westin Denver International Airport hotel project. This project featured a conical, sloped tension cable Pilkington Planar™ system facade.
Many architects, engineers, and contractors have turned to W&W Glass when it comes to providing the custom structural glass enclosure systems for the nation’s premier airports.
International Airport – Terminal D in Las Vegas, NV
Few airports are busier at all times of the day than McCarran International Airport – the gateway to sin city Las Vegas. Terminal D at McCarran is no exception.
W&W Glass was contracted to help create a structural glass system to take advantage of the more than 300 days of sunlight, while accenting the building alongside the tarmac.
Glaziers used tried and true techniques, along with high-quality materials, to build a structure that would stand up to the harsh desert climate while keeping occupants comfortable with a great view outside.
The Pilkington Planar™ vertical walls used Pilkington Optiwhite low-iron laminated glass secured with 905 fittings to steel tension truss back-up structures with integrated horizontal shading devices.
The enclosure system is so tall that it even allows incoming visitors to see full-size palm trees right through the facade.

Tampa International Airport
 Airport officials and architects from Gresham Smith and Partners in Tampa envisioned a 30-foot-wide by 40-foot-tall structural glass signage wall system to highlight the location of the parking garage.
Airport officials and architects from Gresham Smith and Partners in Tampa envisioned a 30-foot-wide by 40-foot-tall structural glass signage wall system to highlight the location of the parking garage.
The stainless steel tension structure was custom engineered to cantilever away from the building while supporting the full weight of the glass.
The Pilkington Optiwhite™ low-iron glass panels used more than 28 custom silk-screens to create the Tampa Airport logo in a white color frit.
W&W Glass engineered and supplied the complete Pilkington Planar™ Integral system using laminated glass panels measuring approximately 6-feet wide by 6-feet tall each.
The Integral laminated glass lite feature proprietary fittings that are laminated inside the glass with no exposed bolts or caps on the outside.
This allows for uninterrupted viewing of any art or screen-print pattern along with easier facade maintenance.
Huntsville Alabama International Airport
W&W Glass worked with Chapman Sisson Architects to develop a grand entrance to North Alabama’s busiest airport.
This project took skilled glaziers from North Alabama Glass for installation, and expert engineering from Pilkington/W&W to execute the inverted, sloped Pilkington Planar™ system vertical walls.
The exterior face glass was manufactured with grey Low-e insulating glass units comprised of a Solar Grey outboard lite and clear inboard lite with Pilkington K Low-e on the #3 surface. The ¾” clear monolithic tempered glass fins hold the face glass in place with countersunk bolt 905 fittings.

San Diego International Airport
When HTNB/San Diego International Airport needed to create several point-supported structural glass partitions, railings, elevator enclosures, and signage for San Diego International Airport they knew intricate glass design and construction expertise was required.
While these elements needed to be safe and functional, they also had to be as beautiful and breathtaking as one of the most gorgeous cities in the United States.
They relied on W&W Glass/Pilkington due to their prior experience with airport installations and sophisticated system designs for buildings in high seismic areas.
The vertical railings were manufactured with clear SentryGlas® Interlayer laminated glass, some even included a custom “bubble” silk-screened print.
For “Sunset Cove” signage and a prominent elevator enclosure, designers used clear SentryGlas® Interlayer laminated silk-screened glass with custom patterns.

There are many more airport projects and unique system designs that the professionals at W&W Glass have worked on. To see how the W&W team engineers and completes more structural glass projects like these, click on wwglass.com to learn more.
 600450
600450



















Add new comment