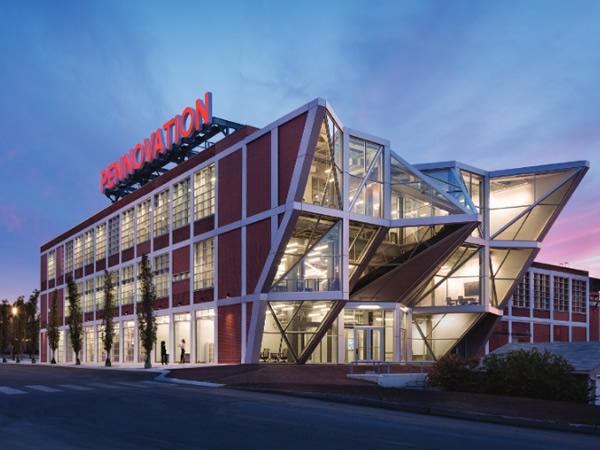
Date: 21 November 2016
WHERE IDEAS GO TO WORK
Phase I of an industrial redevelopment by the University of Pennsylvania, the 58,000-sf Pennovation Center brings a new business incubator to the campus and community.
The building combines offices, laboratories, production space, and collaboration facilities in a former paint factory on the banks of the Schuylkill River.
It forms the heart of the 23-acre Pennovation Works site, designed to bring researchers and entrepreneurs together for discovery and commercialization of ideas.
Design architect Hollwich Kushner (HWKN) Principal Matthias Hollwich, SBA, explained his firm “wanted to create a building that encourages innovators to get up from their desks to pitch their ideas and socialize with colleagues. That’s why we took all of the social action of the building and packed it into a spiky geometric façade.”
The signature north façade protrudes outward, symbolically reaching to connect the innovators within the building with the business community outside. HWKN collaborated with façade consultant Laufs Engineering Design to develop the concept.
START UP
AGI member Glazing Concepts, LLC, of Bensalem, Pa., brought the concept to life. President Samuel Andra and his team were responsible for the entire glazing package, including windows, sunshades, interior and exterior doors, interior framing, composite exterior panels, and the angular north façade’s curtain wall glazing. Rice Engineering provided design assistance.
“We knew we only had one chance to get it right,” explained Andra. “With all of the angles and shapes, the points had to line up.” Each framing point for the curtain wall needed to be positioned exactly on the building steel.
A fraction-of-an-inch difference could turn into a much larger dimension over the angled distances, throwing the system off. Technology and teamwork proactively mitigated issues.
The center is designed to foster creative exploration, entrepreneurship, new alliances, and generate economic development for the region.” - Anne Papageorge, Vice President of Penn Facilities and Real Estate Services


TECH DRIVEN
Andra credits his project manager Christopher Lewandowski, site foreman Michael Boone, and glazier Ryan Beighley with layout and field coordination.
Glazing Concepts’ use of 3D drafting identified and resolved conflicts on paper, saving precious time and cost in the field. All of the glazing documentation was done in AutoCAD 3D and double-checked for accuracy that paid off – every single piece of glass fit with no framing modifications.

COLLABORATION
“There was a rigorous collaboration from all team members to deliver a sophisticated geometry through the most economically efficient means,” said HWKN Junior Associate and Project Manager Caitlin Swaim.
To meet the challenging geometric requirements, Glazing Concepts used a kit of parts from four different manufacturers, with custom dies designed and made to achieve the solution.
The north elevation utilizes a Kawneer curtain wall system with glass manufactured in Spain by Cristec Vipla, S.L. East Coast Metal Systems, Inc. fabricated the aluminum composite infill panels on the north, east, and west elevations.
YKK AP America fabricated most of the interior, including aluminum doors, storefront glass, vestibules, and the windows and sunshades on the south elevation.
SIGNATURE CHALLENGE
A signature element, a set of triangular bleachers provides space for inventors to pitch ideas to investors or conduct informal presentations. The bleachers jut into the center of the north façade.
Glazing Concepts needed to develop both the exterior cladding and interior coverage to seal the framing and blue skin of the curtain wall system, while exposing as much structural steel framing as possible for the building’s raw industrial aesthetic.
Composite panels were used in combination with triangle-shaped interior storefront glass to seal off the bleacher.
Glazing design began in mid-April 2015 and continued through January of 2016. Construction was completed by the end of August 2016. The Pennovation Center ribbon-cutting ceremony officially opened the building on October 28, 2016.
Partner Petar Mattioni, AIA, LEED AP, of architect-of-record KSS Architects summarizes the project: “The Pennovation Center signifies part of an innovative movement at the leading edge of global transformation – as a catalyst for learning, incubator for commerce, and force for community. The realization of this facility, both rich in heritage and ambitiously future-oriented, was born from the very same principles of collaboration, connectivity, technical expertise, and creativity.”
AGI Glazier
Glazing Concepts, LLC | Bensalem, PA
Team
Design Architect: Hollwich Kushner
Architect of Record: KSS Architects
General Contractor: Hunter Roberts
Structural/MEP Engineer: Ballinger
Environmental Engineer: Atelier Ten
Façade Consultant:
Laufs Engineering Design
Completion
September 2016
Award
2016 Community Impact Award
CREW Philadelphia
 600450
600450


















Add new comment