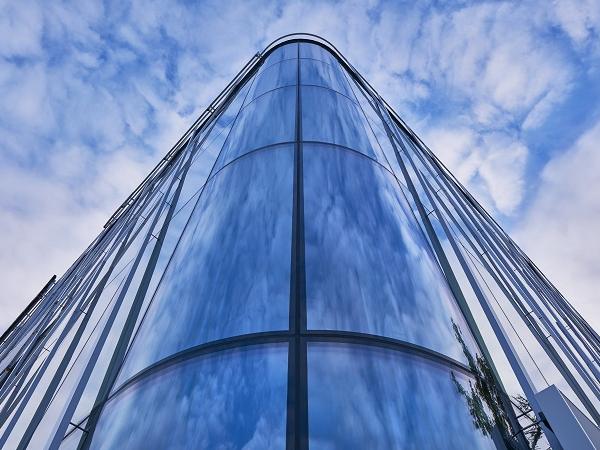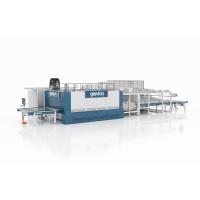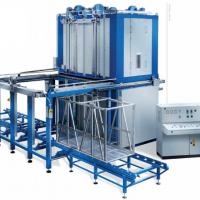
Date: 20 April 2018
The corners of the building are rounded owing to the application of bent glass manufactured at our plant. The main contractor for the external facades of Sawig Office was AKPO RACIECHOWICE.

The A class building was designed by INDO Architects studio. The original shape of the structure refers to pre-war modernism – universal modernity was achieved owing to the minimalistic shape while maintaining the asymmetry and lightness of the building.
The Investor ensured natural lighting of the interiors by using large-sized glazing of the façade. The use of glazed facades with diagonal aluminium lines intersecting at different angles adds originality.

One should also pay attention to the rounded corners of the office building whose natural shape was achieved by application of bent glass. Interestingly, a potential linear thermal bridge was eliminated by rounding of the corners – thermal bridges tend to occur along the whole length of the corners of buildings, where two straight external walls meet.

Such thermal bridges cause higher losses of thermal energy in winter or at lower temperatures, as compared to flat parts of walls, which generates extra costs. The rounded and glazed corners improve the building appearance but the advantages of such solution include additional thermal energy savings, heating savings and higher temperature indoors near the bent glass.

According to the design we supplied over 1000 m2 of façade glass, including almost 100 m2 of bent, tempered and laminated triple glazed units with solar control, with the approximate parameters of 62/34. The largest size of the supplied bent glass was 1200 x 3200 mm.
Sawig Office offers about 3,000 m2 of usable area on five storeys, 2,500 m2 of which were intended for office spaces, while the remaining part will be occupied by service and trade companies. A car park is located underground.
The office building was made available for use in the first quarter of 2017.

 600450
600450






















Add new comment