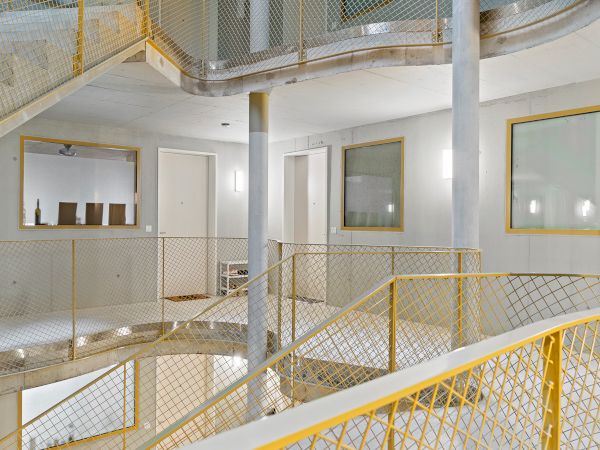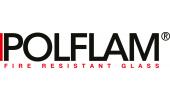
Date: 14 March 2025
The Glasi-Quartier in Bülach, located just north of Zurich, is a prime example of modern urban development. Built on the site of a former glassworks, this new city district combines approximately 600 residential units with spaces for commerce, gastronomy, and community. Designed by the planning consortium Duplex Architekten / Itten+Brechbühl AG, the quarter offers a high density of living spaces within just four hectares, blending urban vibrancy with sustainable design.

Key to the project was ensuring safety and functionality without compromising aesthetics. To meet these demands, fire protection glass FIRESWISS FOAM was installed at crucial passages. This innovative glass not only shields against fire and smoke but also protects against radiant heat. Its specialized heat-shield technology facilitates safe evacuation in case of an emergency. The implementation was expertly handled by Hammer Metall AG in collaboration with Forster Profilsysteme GmbH.


Project: Glasi-Nord Bülach
Location: Bülach
Product: FIRESWISS FOAM
Copyright: © Hammer Metall AG
Architecture Firm: Duplex Architekten / Itten+Brechbühl AG
Completion: 2023
Application: Other
Building Type: Residential, Commercial
 600450
600450


















Add new comment