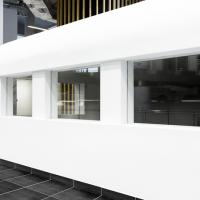Date: 6 July 2010
Established in 1852, Saint Elizabeths was the first large-scale, federally-run hospital for people with mental illness. The move completes a transition from the historic, psychiatric institution into a modern, healing environment.
Designed by Einhorn Yaffee Prescott Architecture & Engineering, the new hospital is centered on recovery-based mental health treatment and the highest quality, patient care. The facility's design incorporates numerous sustainable design elements such as a 28,000-square-foot green roof, the strategic use of garden spaces and natural light.
Contributing to these green goals, the building's operation, the occupants' outlook and the patients' safety, Wausau Window and Wall Systems provided Saint Elizabeths' new facility with 373 project-in, psychiatric-grade window units. Glazing contractor Clyde McHenry, Inc., worked closely with Wausau and with general contractor Tompkins Builders, Inc. to ensure all criteria were met.
Under the guidance of Gilbane Building Company, Tompkins Builders began construction in 2006 on the $140 million, 450,000-square-foot, state-of-the-art facility. In 2008, Clyde McHenry installed the psychiatric-grade windows throughout the building. "It was a massive project, but our portion went well. We do windows and we've done several jobs with Tompkins before this," says Fred Peters, Clyde McHenry's director of sales and project manager. "We got with Wausau and worked it out. We'd exchange the drawings, make sure we met the specs, then submitted it to the architect for approval."
Helping earn this approval, Wausau's time-tested psychiatric windows were furnished with interior polycarbonate glazing, human impact resistant to prevent unauthorized egress or passage of contraband. The design employed has been in successful use for more than 20 years, on scores of institutions nationwide. "If a patient strikes or throws an object against the window, energy must be transferred sequentially through hardware, window frames, anchorage and substrates," explains Lisa May, Wausau's health care market manager.
The windows units' aluminum framing offer a durable, low-maintenance, Dark Bronze anodize, as finished by Linetec. Also helping minimize maintenance, Wausau's 3250-DT Series windows were specified with 5/8-inch, between-glass blinds. The integral blinds reduce the potential dangers of exposed cords and slats. Concealed hinges and tamper-resistant locks secure the opening during normal operating conditions. In the event of an emergency, the operable windows allow rescue personnel to enter the building or to open a series of units for rapid fresh air circulation.
"While patient safety remains a primary consideration in psychiatric applications, facilities like Saint Elizabeths are creating a more home-like atmosphere with natural light and unrestricted views to the outside," adds May.
Saint Elizabeths Hospital provides intensive, in-patient care for individuals with serious and persistent mental illness who need the security and structure to assist in their recovery. Saint Elizabeths also provides mental health evaluations and care to patients committed by the courts. The Hospital is part of the D.C. Department of Mental Health (DMH), which serves 17,000 adults, children and youth each year.
Saint Elizabeths Hospital's original, 155-year old facility is located east of the Anacostia River. Its historic buildings date back to 1855 when it opened as the Government Hospital for the Insane. During the Civil War, the facility was converted temporarily into a hospital for wounded soldiers. In 1916, its name was officially changed to Saint Elizabeths. In 1991, the National Trust for Historic Preservation declared the site a National Historic Landmark. In September 2009, the U.S. Department of Homeland Security broke ground on this notable campus to construct its consolidated headquarters.
The first of many structures erected on the campus was the Center Building, designed by Thomas U. Walter, architect of the Capitol. The building's floor plan is one of the nation's earliest relying on the therapeutic direction of Thomas S. Kirkbride, one of the founders of the American Psychiatric Association. Charles H. Nichols, the hospital's first medical superintendent, enhanced Walter's design and Kirkbride's plan to emphasize patient observation, as well as ventilation and external views. These architectural characteristics remain essential elements of the new Saint Elizabeths Hospital.
Throughout its history, Saint Elizabeths is estimated to have served more than 125,000 patients. Well-known patients have included Ezra Pound and John Hinckley, Jr. Today, the new facility and its staff have the capacity to care for approximately 300 patients and to develop a personalized treatment plan helping each patient achieve the highest quality, mental health outcomes.


















Add new comment