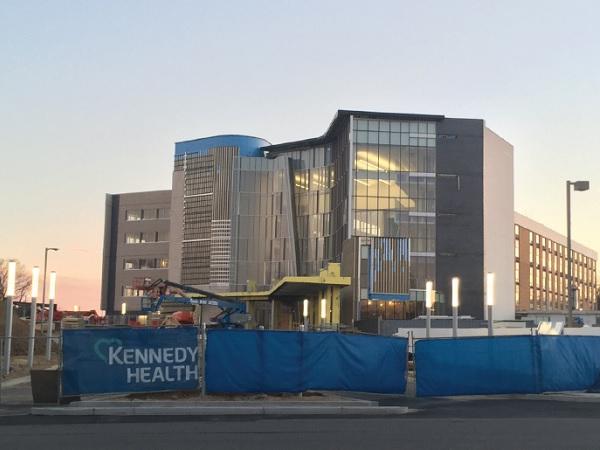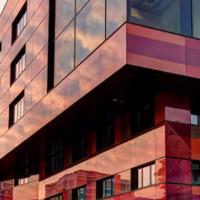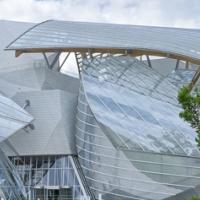
Date: 18 July 2017
AGI Glazier
Guthrie Glass & Mirror, Inc.
Egg Harbor Township, N.J.
Team
Architect: EwingCole
Contractor: Norwood Construction
Curtain wall manufacturer: Kawneer
Subcontractors involved with the
curtain wall construction:
Steel: Southern NJ Steel
Blueskin system: EDA Contractors
Carpentry: Hagan Construction
Seals: Crawford Caulking
Completion
May 2017

$250 MILLION UPDATE
Kennedy Health has maintained Cherry Hill, N.J.’s only hospital since 1961. Today, the hospital campus is undergoing a massive $250 million update to coincide with a rebranding and merger with Jefferson Health.
Phase I of the expansion project features a new 700-car parking garage, a 102,000-sf outpatient medical office building, and a dramatically glazed connector atrium that links the existing hospital building with the new structure.

TEAMWORK
The project began in 2015 with architectural design and structural engineering by EwingCole. Glass figures prominently into the aesthetic – five different types of curtain wall are included on the project with three different types in the lobby alone.
EwingCole and general contractor Norwood Construction called on Guthrie Glass & Mirror to help execute the complicated glazing solution.
Guthrie Glass is a woman-owned commercial glazing contractor based in South Jersey. President Lynn Guthrie and her team are known for performing challenging work and were up to the task.
“It was an extremely difficult job,” Guthrie said. “We conducted many meetings in advance and worked with EwingCole, Norwood, and the subcontractors to stay on top of issues, come up with solutions, and keep the project moving.”
She credits father and son Tom and Tommy Domanick, Guthrie Glass site superintendent and general foreman, with working daily to ensure effective communication and coordination, particularly critical on a tight site with many crews working in limited space.
Norwood superintendent Ryan Spots agreed the Guthrie Glass teamwork and organization made the project possible. “Guthrie did a fantastic job,” Spots said. “This was one of the most complex curtain wall systems I’ve ever come into contact with, and Lynn and her team were great from conception to installation. They worked through issues and details Kawneer had never encountered before.”

VARIETY OF GLAZING
The lobby contains 11,000 sf of Kawneer Clearwall four-sided structural silicone glazed (SSG) and 1600 SSG captured curtain wall featuring Viracon glass with different shaped and sized frits.
“Every piece of glass had a different etching, shape, or design,” explained Guthrie, making installation significantly more challenging to ensure each piece went into the correct position.
The 1600 walls are splayed with sloped walls, extended cover caps with fins, and extended wing walls, some of which spanned as much as 16 feet from the interior structural supports.
Guthrie general foreman Tommy Domanick explained carrying the cantilevers for the wing walls was a major challenge: “We needed to integrate structural steel into the curtain wall’s mullion system.”
Guthrie bench-fabricated the steel into the curtain wall system on the ground. Once the sections were in position on the building, subcontractor Southern NJ Steel performed the weld connections.
“It was a team effort to make it all look seamless.”
Vapor barrier details were coordinated closely with EDA Contractors, Hagan Construction, and Crawford Caulking.
Incorporating the motorized glass vents of the lobby atrium presented an additional challenge, as each had to be connected to the building’s smoke evacuation system and coordinated with automatic doors and other systems.

ADDITIONAL SCOPE
Guthrie Glass installed glazing throughout the project, including Kawneer ribbon windows with glass vents and vertical sunshades on the outpatient building.
All five interior floors of the atrium are wrapped with 5/8-inch low-iron glass railings with components from J.E. Berkowitz. Back-painted interior glass accent walls feature McGrory Glass. Dozens of glass sliding and swing doors with continuous sidelites round out the package.
 600450
600450


















Add new comment