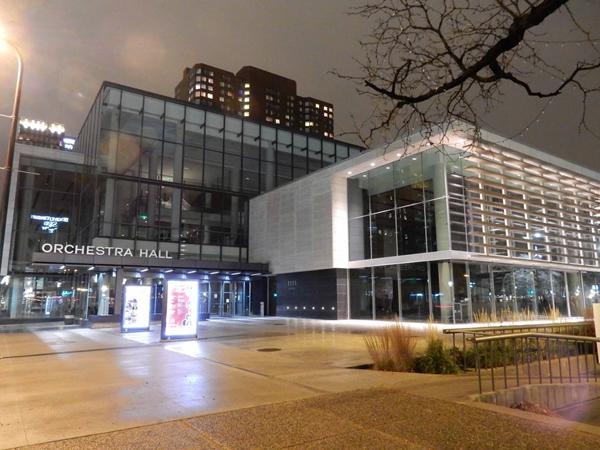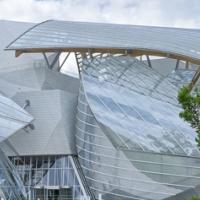
Date: 23 June 2017
Any performing-arts venue exists to provide the public with the magic that happens in the hall at showtime, but what happens in the lobby can be just as important to the experience of patrons and to the bottom line.
The Orchestra Hall, home of the Minnesota Orchestra in Minneapolis, originally opened in 1974 and has now completed a major renovation.

Since its opening in 1974, Orchestra Hall has played a vibrant role in the cultural and civic life of Minneapolis. The renewal project continues this tradition by making a dynamic contribution to the transformation of the south downtown.
This $52 million project saw KPMB Architects turn cramped, dated lobbies into civic spaces that have doubled the orchestra’s event revenues and created valuable community outreach.

The expansion of the lobby with a dramatic new glass addition engages the Hall with its urban context, particularly Peavey Plaza and Nicollet Mall. The transparency of the new architecture showcases the activity of audiences and patrons within, infusing new energy into this civic neighborhood.
Built by Mortenson Construction, the renovation included new structural glass curtain walls areas, custom sunshading, and a conventionally glazed aluminum pressure-wall system.
The design team knew that this type of work required a highly specialized group of designers, engineers, and glaziers to pull this off so they looked to the team from Empirehouse, Inc. and W&W Glass, LLC for design and installation support.

The final choice was the tried and true Pilkington Planar™ system. Some advantages of the system are that it is fully customizable, has superior roller-wave distortion control, and is fully tested and fabrication is controlled by the manufacturer (Pilkington in St. Helens, United Kingdom) for all aspects of quality.
Pilkington has been at the forefront of design in structural glazing since the invention of the Pilkington Planar™ point-supported structural glass system in the 1960’s.
The combined experience of one of the oldest and largest glass makers in the world with one of the largest glazing contractors in the United States in W&W assured a safe and successful result.
The Pilkington Planar™ structural glass wall assemblies incorporate approximately 3,400 square feet of top-hung structural glass fin-supported walls using countersunk stainless steel fittings to support the glass panels.
Some lites were very large exceeding 6’4″ by 11’8″ inches in size. In addition to the glass fin-supported wall systems, the plaza level façade includes approximately 4,500 square feet of custom aluminum bar stock fin-supported glazed wall system.
The main exterior glazing component includes approximately 23,400 total square feet of conventionally glazed aluminum pressure-wall system.
This system was specifically engineered for the required high-span application, and a majority of the glazing is resting on an engineered carbon plate which provides the appearance of a suspended cantilevered wall system.
The initial design required a +/- 5/8″ allowable movement at each attachment, which was only possible with the use of custom horizontal extrusions. The movement requirement also created the need for complicated independent loading connections.

Like a well-written concerto, the mix of materials offer a nice modern contrast with the traditional red brick walls of the theater volume behind, while still allowing the old local flavor to shine through from the exterior.
However, the new lobby radically differs from the old. The 1970s scheme divided attendees onto a series of terraces, limiting capacity and circulation.
The new design more than doubles the lobby size, up from about 16,000 square feet to around 30,000, partly by eliminating terraces between floors and their accompanying stairs. This helped the building become fully accessible and ADA-compliant.
The image of transparency is matched with a feeling of openness and ease of access and movement through the space. A newly-installed escalator leads patrons directly from the skyway entrance, the Hall’s most popular entrance, to the main level.
A series of new staircases and elevators is both more visible and accessible. Bars and restrooms are now provided on every level. This project exudes beautiful harmony with every step.
Project Highlights:
- Location: 1111 Nicollet Mall, Minneapolis, Minnesota
- Building Type: Civic + Cultural
- Architect: KPMB Architects
- Owner/Developer: Minnesota Orchestra
- Installer: Empirehouse, Inc.
- Materials:
Vertical Walls
Exterior Face Glass – Clear Low-e Argon-Filled Insulating Glass Units w/ HP 70/39 Low-e on #2 Surface and Heavy-Duty Clear Low-e Argon-Filled Insulating Laminated Glass Units w/ HP 70/39 Low-e on the #2 Surface
Fin Glass – Clear Monolithic Fins
Hardware – 905 Fittings
For more information on all the projects completed and underway by the W&W Glass professionals please visit our project portfolio.
 600450
600450



















I think this article is a great reminder of the importance of preserving historic buildings and landmarks, while also ensuring that they remain relevant and useful to contemporary society. The Minnesota Orchestra Hall renewal project is a fantastic example of how thoughtful renovation can breathe new life into old buildings, and I'm excited to see how it will contribute to the community for years to come.