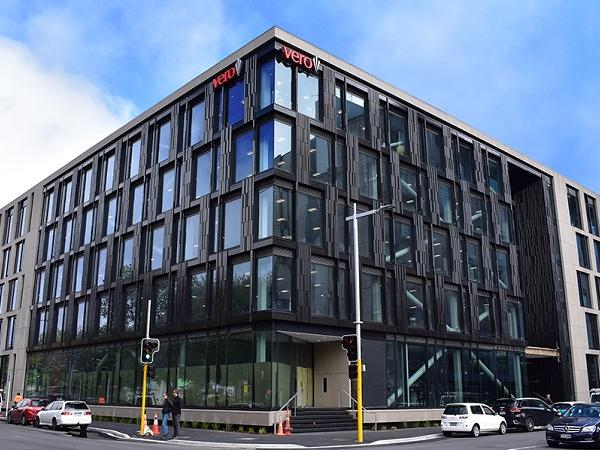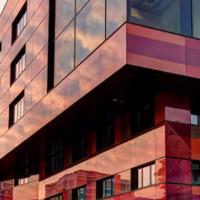
Date: 28 November 2017
KFI were appointed by Hawkins Construction in association with Warren and Mahoney, RLB and Aurecon to engineer, procure, manufacture and install the various facades on the prestigious KEB project in Christchurch for Naghi Tahu Properties.
The project comprised a 5 level building with a shopfront / curtain wall arrangement to the ground floor and a series of large structurally glazed fixed windows throughout the balance of the façade.
Black glazed custom extruded ceramic tiles and standard through colour flat tiles were manufactured and installed onto a custom engineered support structure over RAB and structural framing, accounting for the required building movements and interfaces with glazed elements.
High performance (triple coated low E) double glazing was sourced through our supply chain, giving excellent thermal and solar control properties to the façade.
Through the lobby areas a full height glazed curtain wall provides light into the building from both north and south elevations.

Products Used
- KFI 180mm Unitised Curtainwall
- KFI 160mm Unitised Curtainwall
- Glazed terracotta tiles (ribbed and flat profile)
- Through colour terracotta tile (flat profile)
 600450
600450























Add new comment