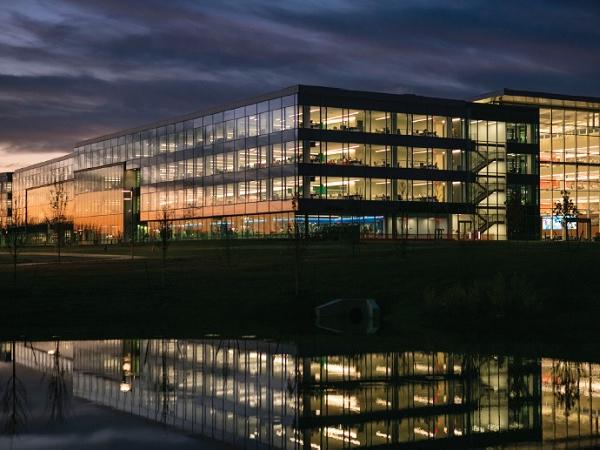
Date: 15 February 2017
AGI member National Glass & Metal Co., Inc., worked with the architectural team from Gensler and construction team from Torcon to design and install four different glazing systems on a very aggressive schedule.
AGI Glazier
National Glass & Metal Co., Inc.
Horsham, Pa.
Team
Architect: Gensler
General Contractor: Torcon, Inc.
Owner’s Representative: The Cadence Group
Building Envelope Consultant: Wiss Janney Elstner Associates, Inc.
Structural Engineer: Harmon Group, Inc.
Civil Engineer: Van Note-Harvey
MEP Engineer: AKF Engineers
Completion
Winter 2017

NEW CAMPUS
Bristol-Myers Squibb is a global biopharmaceutical company with a strong presence in central New Jersey. When the company planned to construct a new office campus for 2,500 employees in Lawrence Township, glass figured prominently into the design.
OPEN AND LIGHT
Architect Gensler developed an H-shaped configuration of four buildings connected by a central atrium. Entirely glass-clad, the complex emphasizes openness.
“Bristol-Myers Squibb wanted to take advantage of the 93 acres that surround the buildings and keep all spaces open to views and light,” said Project Architect Brad King, AIA.
He and Design Director Jeff Barber, AIA, prioritized the configuration based on collaboration; it takes less than five minutes for an employee to reach colleagues on the opposite side of the structure.
The glass atrium stands as the centerpiece of the 650,000-squarefoot facility. Four-story glass walls and a clerestory fill the interior with natural light. National Glass & Metal Co., Inc., was instrumental to both the design and execution of the atrium and the project’s comprehensive glazing scope of work.
“The atrium was different and unique. We had a vision for keeping it open but needed National’s design-build expertise to get it right,” explained King. National helped Gensler achieve the aesthetic. “It was a very positive experience. National handled the systems well and were very helpful in the process, added King.

TEAM EFFORT
National relied on several key players to execute the project quickly and efficiently: Lead Foreman Brendan Kearney, Senior Project Manager John Norwood, and Assistant Project Manager/ Project Engineer Meghal Patel were supported by Project Coordinator Sabrina Parsons. “It was absolutely a team effort,” said National President Joseph E. Clabbers.
FOUR SYSTEMS
National designed and employed four different glazing systems: a butt-glazed unitized system, a captured unitized system, a captured curtain wall system, and a structurally glazed cassette system. Viracon, Inc., provided the glass while United Architectural Metals supplied the unitized curtain walls.
The cassette system uses insulated glass units structurally glazed to a framework of thin metal hooks applied to four edges. The top and bottom hooks affix to hooks on a grid framework of tubular aluminum applied to the building steel.
The shop-glazed system was used on the north and south entry walls and east and west atrium walls. National developed a screw-spline construction system for the nonunitized curtain walls used at the ground level and at recessed areas.
The method used ladder frames built in the shop. These have vertical mullions split in two that create a reveal on the back of the mullion and closely match the reveal on the back of the unitized system.
This ensured harmony when the two different systems were installed side by side, while allowing National to do all gasketing and sealant work in the shop.

SCHEDULE & EFFICIENCY
“It was a very aggressive schedule from the outset,” explained Clabbers. National had roughly six months from October to April to fully enclose the building. “Since it was winter, we tried to minimize the weather impact to our work.”
To complicate the glazing, the buildings do not include any true right angles. Each angle is subtly off from 90 degrees, and many of the facade recesses were accented with cantilevered glass fins.
This created logistical and layout challenges to ensure the unitized glazing system units fit perfectly.
“We did extensive layout and planning to really make the project a success,” explained Clabbers. “We knew we had to hit the ground running, and we were able to do that.”
National fabricated and pre-assembled components to the greatest extent possible in the shop, where the controlled environment enables optimum quality control.
According to Patel, the unitized systems resulted in a 50 percent time savings – with completion in roughly eight months vs. a year and a half in the field with all stick-built construction.
 600450
600450
















Add new comment