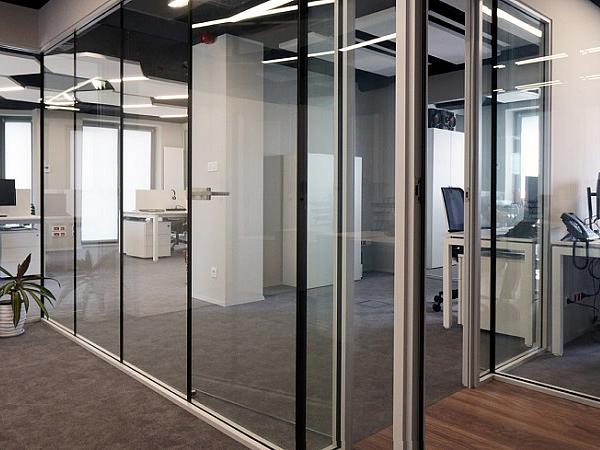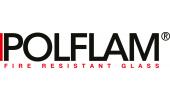
Date: 25 November 2020
Today, fire-rated glazed partitions have become a standard in interior design. Architects incorporate them as an option of choice both in modern office spaces and in classical interior designs. The installation systems used in glazed partitioning have evolved immensely over the last few years, from solid frames and sections to almost invisible edge framing in tandem with silicone joints. This evolution also covers the glass itself.
Large size panes of POLFLAM BR glass enable the architect to design floor-to-ceiling frameless glazing systems of any length and fire-resistance rating from EI 30 to EI 120.

Subtle in design, they create spacious interiors that are full of light, since the frameless installation system in itself allows more light into the space compared to conventional framed systems. This effect is greatly enhanced by the superior clarity and transparency of POLFLAM BR glass (almost 85% light transmission Lt, accompanied by a very high colour rendering index of Ra = 97%)
To achieve the effect of lightness we have developed a new mitered glass joining system (90° to 180°).

In a single frameless glass partition fully transparent panes can be combined with opaque ones, finished in any RAL or NCS colour or with a digitally printed image. The thickness does not vary because a coloured finish can be obtained without an extra glazing pane.
Thanks to good sound reduction (average value of Rw in the range of 43-47 dB, without extra glazing) glazing systems based on POLFLAM BR glass provide an excellent noise barrier with soundproofing parameters making them suitable even for particularly noisy environments.

 600450
600450
























These frameless glass is great. No need to adjust for installing carpet. This for sure will change our office overall look. Also saves space unlike the usual ones.
Frey
West Auckland