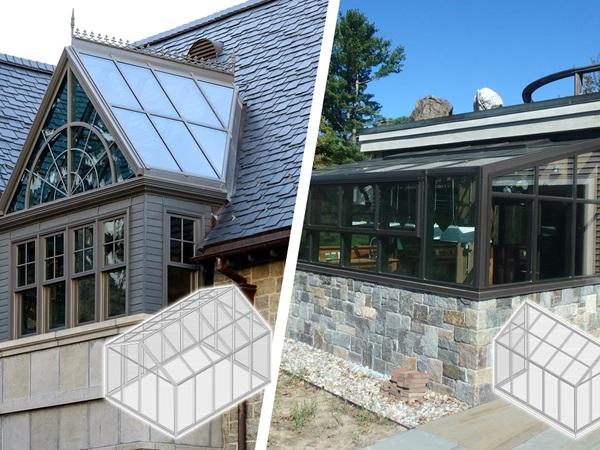Below we have broken down our greenhouse, conservatory, or sunroom options. Never forget that our expert team is always here to help through your planning and building process!
Straight Eave Double Pitch
A straight eave double pitch configuration is the standard shape for standalone glass structures. This shape provides a uniform space that is tallest along the center axis where the ridge runs directly overhead. This configuration often features a traditional gable roof that can be set at virtually any pitch and allows irregular shapes to be created by combining various pitches. A gable end will typically serve as the attachment point between two structures.

Straight Eave Lean-to
A straight eave lean-to is the most common configuration when a conservatory or greenhouse is attached to an existing structure. An attached glass structure allows direct access to another facility without having to brave the exterior elements. Straight eave lean-to glass structures can be used in areas with space constraints.
They can also be utilized with large structures or along large lengths such as a storefront. The walls of existing structures can act as thermal storage for solar heat in this configuration, which helps to create a comfortable year round environment.

Curved Eave Double Pitch
In a curved eave double pitch configuration, the glass structure’s eaves, the point where the walls and roof meet, are curved. Ornate decorative elements can adorn a conservatory or greenhouse to achieve a classical appearance or the framing can be left untouched to create a modern look. Curves can begin high on rafters to allow tall interior elements or low to provide a traditional appearance.

Curved Eave Lean-to
A curved eave lean-to has all the features of a straight eave lean-to with the difference being the point where the walls and roof meet, are curved. These structures are usually attached to another facility, where the existing structures can act as thermal storage for solar heat in this configuration. They can also be utilized with large structures or along large lengths such as a storefront.

Hip End
A hip end structure is typically selected for aesthetic purposes. This style can be attached to a building or constructed as a freestanding unit. Each section of the roof slopes downward at a gentle pitch, eliminating gable ends. Please note that the volume of a hip end structure will be smaller than a comparably-sized double pitch conservatory, which may lower heating and cooling costs.

Ogee
Ogee configurations are named in reference to the inverted curved eaves that come to a peak at the roof. This shape is sometimes referred to as an “s-curve” or “ogee curve.” Ogee style structures are a unique configuration that few manufacturers have the ability to properly execute, but Solar Innovations®’s bending capabilities allow us to produce quality Ogee curves in-house to minimize lead times.

Custom Irregular
Sometimes a traditional structure configuration is not an option or you want something completely unique. Solar Innovations® in-house design can team can provide assistance with the creation of a custom solution to meet the desired aesthetic of your situation.
Custom greenhouses, conservatories, or sunrooms can include multiple turns, additional walls, several roof pitches, and/or accessories regardless of the size.

All of Solar’s glass structures can incorporate as many windows, doors, ridge vents, and eave sashes as desired. Adding operable walls, sliding doors, or a venting skylight may also help to achieve both functional and aesthetic goals.















