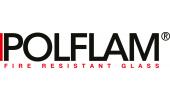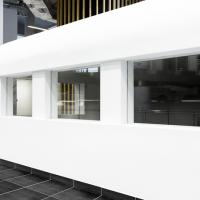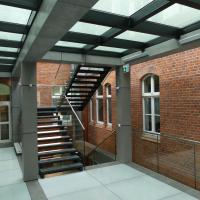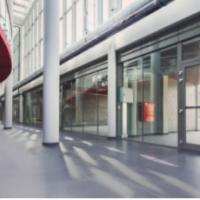Date: 5 August 2013
We tend to think of fire safety as something relatively new; a modern, democratic and enlightened concept that places a value on everybody’s lives. After all, back in the Middle Ages, who much cared about the lives of a few peasants? But while it’s true that it wasn’t until the 19th century that the safety of people inside buildings became a real safety concern, fire regulation has been an issue for a much longer period of time – back to William the Conqueror in the 11th century. Back then, the average house was pretty squalid. It was built from timber, wattle and daub – a lattice of wooden strips covered with a mixture of soil, clay, sand, straw or animal dung. Roofs were generally thatched, and therefore flammable. Inside, there was a central hearth and the floor, as often as not, was covered in straw – also flammable. Chimneys, as we know them, didn’t exist. These residential firetraps were generally set side by side in narrow streets, so that if one caught fire, the chances were that others would also catch fire. To counter this, William the Conqueror decided that all fires should be extinguished at night, and the most popular method to achieve this was a simple solution: a metal lid that covered the fire and, by not allowing air in, put the fire out. This lid was called a couvert feu, from which is derived the modern word curfew. In the 12th century, fire safety took another step forwards when the Mayor of London decreed that houses should be stone-built, thatched roofs banned, and party walls to be of a minimum height and thickness. In the next century, following a disastrous fire that killed some 3,000 people, further regulations were extended to alehouses and bakeries. In the 14th century, the central hearth moved to the outside wall, creating a primitive cooking range, and ventilated by a form of chimney. However, as these were often made from hollowed-out tree-trunks, this didn’t make things much safer – and, as several major fires demonstrated, often made things a lot worse. In the 15th century, wooden chimneys were made illegal. The one fire that changed everything was the 1666 Great Fire of London. Like many major infernos, it started as an insignificant fire, in this case in a bakery, but went on to destroy over 13,000 houses. Such was the magnitude of the disaster – historians are divided over the number of casualties, as many poorer victims went unrecorded - it radically changed building regulations. The diarist Samuel Pepys described the aftermath of the fire, which burned for four days, as "the saddest sight of desolation that I ever saw." In the fire’s wake, London adopted a complete building code – including the use of stone in new buildings, and the widening of streets to prevent fire spreading. It was an early form of containment, a fire safety concept with which we are familiar with today. In the 18th century there were further developments, including a regulation that specified that “every parish should provide three of more…ladders of one, two and three storeys high, for assisting persons in houses on fire to escape therefrom.” Finally, the peasant had been deemed important enough to be rescued, at least in London. Elsewhere, every town and city had its own regulations, often at complete variance. Other innovations followed. For example, the Drury Lane Theatre adopted the first iron safety curtain and placed a water tank on the roof, a kind of rudimentary sprinkler system. In 1824, Edinburgh set up a fire service, with 80 part-time fire fighters. A spate of regulations followed in the first half of the 19th century, although different towns and cities still had different rules and codes. However, following a government committee report in 1867, it was recommended that a general Building Act for all towns in the United Kingdom should be enacted, bringing all the disparate codes into one national set of regulations. However, it didn’t go nearly far enough. In 1887, following a disastrous fire in London’s Theater Royal in which 186 people died, came legislation that stated: "Every building [should] be substantially constructed and supplied with ample, safe, and convenient means of ingress and egress for the use of the public, regard being had to the purposes for which such building is intended to be used, and to the number of persons likely to be assembled at any one time therein". It was an enlightened piece of legislation that should have guided fire safety ever since. However, as numerous fires have since demonstrated, providing, and enforcing, adequate escape routes still remains an issue – most recently in a nightclub fire in Brazil, an issue that we wrote about recently. The end of the 19th century saw the introduction of the first means of escape regulations relating to fire, under the Factory and Workshop Act 1891. Initially this only covered premises in which more than 40 people were employed, although the regulations soon covered every commercial building by 1895. The Act also regulated the width of staircases and exits, and introduced a system of building certification, another innovation that has stood the test of time although, in many parts of the world, adequate means of escape is still not regulated or enforced – Bangladeshi garment factories being an obvious current example, and again an issue that we have drawn attention to. After WW2, came a 1946 report on General Principles and Structural Precautions which was followed by a second in 1952 and included matters relating to means of escape in the event of fire.Many of the Committee's recommendations are embodied in current thinking today.
The first British Standard Code of Practice on Precautions against Fire was published in 1948 with other parts following in 1962 and 1968. Following a number of fires, other regulations were introduced to tighten safety procedures. It wasn’t until 1960s that one set of building regulations replaced some 1400 sets of local bylaws. In 1972, hotels and boarding houses were designated as requiring a fire certificate.
The history of fire regulation has sometimes been referred to as “codifying by catastrophe” and that’s particularly true of the 1985 Bradford City football ground fire in which over 50 people died and many more were seriously injured. Again, regulations governing sports venues were changed. At Wrightstyle, we’ve been involved with a number of Olympic, FIFA and sporting legacy projects, and have written extensively about safety design in sports stadia.
In London, again, it took tragedy to tighten fire safety on the transportation network. In 1987 a serious fire broke out at the Kings Cross Underground Station which resulted in the loss of 31 lives. The fire, probably started by a discarded match or cigarette, started under a wooden escalator and soon spread, another issue about which we have written. As a result of the King’s Cross fire, further regulations were introduced. (The station is currently being redeveloped, due for completion later this year, and Wrightstyle has been involved in two phases of its development).
The piecemeal nature of fire regulations is underlined by the Regulatory Reform (Fire Safety) Order which came into effect in October 2006 and replaced over 70 pieces of fire safety law. In a real sense, fire and building safety regulations, while stringent, are now more easily accessible to designers – and therefore much easier to enforce. As history has shown, time and time again, there is no use having fire safety regulations if the means to enforce them are lacking.
Nowadays, UK Building Regulations Approved document B provides designers with a guide on what is required in terms of fire resistant /protective elements on domestic or commercial buildings. The document gives the designer outline guidance based on the building use, configuration and occupancy.
Although this is suitable for some buildings, the more radically designed modern buildings don’t normally conform to the guidelines and so more commonly, commercial buildings have a Fire Safety strategy produced by an approved person, which specifically analyses the building model as well as its use to determine a definitive fire safety specification.
Our business at Wrightstyle is the provision of internal and external steel glazing systems – everything from curtain walling to internal screens and doors. Our systems are designed to prevent fire spreading from its origin and providing protected escape routes for a building’s occupants – for up to 120 minutes. That’s more than enough to evacuate the elderly or infirm, despite the confusion that often surrounds a fire alarm being activated, which is why our systems can be found worldwide.
However, while the history of UK fire and building regulations is one story, other countries have their own stories – with greatly differing fire and building regulations. It’s the reason why our systems aren’t just tested and accredited to UK and EU standards. We also have test accreditation in the USA and Far East.
We live in a globalised world, with architects and specifiers demanding stringent fire safety – often enough, over and above what local regulations require. That’s partly the reason why companies such as Wrightstyle are working internationally, because the market for advanced steel glazing is such a specialist business, involving demanding development programmes and rigorous testing regimes, and few companies are able to demonstrate those capabilities.
All Wrightstyle systems are tested as one compatible unit and, as we always emphasise to architects and designers, based on our extensive fire, ballistic and bomb testing experience, the glass and steel components should always be specified as one integrated and tested assembly. In a fire, the glass will only be as good as its framing system, or vice versa, and if one fails, both may fail, with potentially catastrophic consequences.
All of us in the fire and building security sector now work interdependently; assessing a whole building’s ability to withstand fire and designing in safety - making sure that, if the worst happens, we have the systems and evacuation procedures in place to contain the fire and get everyone to safety.
We’ve come a long way since William and Conqueror demanded that his subjects placed a couvert feu over their hearth fire. But, there again, modern principles and practices for fire safety are exactly the same.
www.wrightstyle.co.uk
Ends
With thanks to http://www.fire.org.uk
Jane Embury, Wrightstyle, +44 (0) 1380 722 239
jane.embury@wrightstyle.co.uk
Lee Coates, Wrightstyle, +44 (0) 1380 722 239
lee.coates@wrightstyle.co.uk
Charlie Laidlaw, David Gray PR, +44 (0) 1620 844736
(mob) +44 (0) 7890 396518
Charlie.laidlaw@yahoo.co.uk















Add new comment