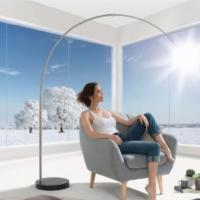Date: 2 October 2009
In addition to the HRX curtainwall system’s vertical applications, Wausau offers an optional, composite system to accommodate longer spans such as mechanical floors and large floor plans.
Wausau’s curtainwall provides campus buildings enhanced condensation performance and low U-Factor, along with panoramic, floor-to-ceiling views. Matching the HRX system’s narrow sightlines and high performance, Wausau offers 4250i-V multi-lock, out-swing, zero sightline operating vent companion series.
Wausau’s HRX curtainwall system is available as conventional curtainwall or window wall, or as a composite system that passes in front of floor slabs with only minimal clearance between the face of spandrel glass (or other infill) and the face of the concrete slab.
“Using four ‘stalk’ anchors per unit, the HRX Composite option clears the floor slabs and helps overcome concrete layout errors, lot line limitations, adjacent structural conditions and other challenges. The HRX composite system allows for use of the entire floor slab, helping campus administrators maximize the occupancy for a given building footprint,” explains Steve Gille, Wausau’s educational market manager. “Benefits like these make the HRX curtainwall especially appealing in high-density living spaces and on urban campuses.”
Wausau’s 6250i-HRX system is factory-fabricated as captured, two- or four-sided silicone structural glazed systems featuring 6.5-inch depth and oversize polyamide nylon thermal separators. Contributing to energy-efficient, green building designs, the system is expected to achieve U-Factors as low as 0.41 BTU/hr-sqft-°F with Frame Condensation Resistance Factor (CRF) of 70. “The HRX system meets the stringent new requirements of the nationwide Model
Energy Codes and Energy Conservation Construction Code of New York State (ECCCNYS),even for high-rise residential buildings with a very high percentage of glazed wall area,” adds Gille.
Further enhancing environmentally sound design, Wausau’s aluminum systems may be specified with recycled content and can be finished with liquid paints composed of up to 100% post-industrial waste, or powder paint and anodize finishes specified as VOC-free coatings.
Coupled with the recognized benefits of daylight and outside views, these features may aid buildings seeking certification under such programs as the U.S. Green Building Council’s LEED® Green Building Rating System™.














Add new comment