
Date: 6 December 2018
Trosifol™ Honors Winners of International Design Competition Marking 20th Anniversary of SentryGlas® at glasstec 2018.
The ‘World of Innovative Glass Lamination Solutions’ – an international design competition for projects using laminated glass or laminated safety glass – took place between June 11 and September 7.
Architects, engineers, façade consultants and glass processors submitted projects in three categories: Engineering, Resilience and Aesthetics. Following assessment by an international expert jury, the winners were honored during the Trosifol™ Customer Evening at glasstec 2018 in Düsseldorf.

(Photo: Rainer Hardtke/Kuraray)

(Photo: Rainer Hardtke/Kuraray)
James O’Callaghan and Lisa Rammig, of London-based engineers Eckersley O’Callaghan, accepted the first-prize trophy in the Engineering category for their Steve Jobs Theater Pavilion project – the high point to date in the close relations between Apple and Eckersley O’Callaghan.

(photo: © Eckersley O’Callaghan)

(photo: © Eckersley O’Callaghan)
Measuring 47 m in diameter, the theater pavilion’s 80-tonne carbon-fiber roof is the world’s biggest structure supported exclusively by glass. The 7 m high glass cylinder delivering this support is made up of panels, each comprising four plies of 12 mm thick glass sandwiching SentryGlas® ionoplast interlayers.
First prize for the Resilience category went to He’nan Fuxin Glass for its spectacular Zhangjiajie Glass Bridge project. At 430 m long and 260 m high, it was the world’s longest and highest glass-bottomed bridge at the time of its opening in 2016. The bridge incorporates glazed elements comprising large 3 x 4 m laminated glass panels. At 50 mm thick, the panels are made of three layers of 16 mm low-iron glass, with two layers of SentryGlas® interlayer sandwiched between them.

(Photo: Zhangjiajie Grand Canyon Tourism Management Co., Ltd.)

(Photo: Zhangjiajie Grand Canyon Tourism Management Co., Ltd.)

In the Aesthetics category, the Guilin Wanda Travel Center project submitted by Mingo Chen of Guangdong South Bright Glass Technologies Co., came out on top. The objective of the Wanda Group was to create a tourism complex that does justice to local culture and the topographical beauty of the surrounding landscape. For this, the Teng Yuan Design Institute used a special ribbed glass, which, when looked through, simulates different distances. SentryGlas® ionoplast interlayers contribute the necessary structural strength.

(photo: © Wanda Group/Teng Yuan Design)

(photo: © Wanda Group/Teng Yuan Design)
At the show, Trosifol™ impressed visitors with its booth’s spectacular architecture, thanks to its mix of cubist and curving lines. The booth was particularly striking because it was radically different to other booth designs. Glass processors and designers/architects were welcomed by a harmonious structure, which presented the world’s broadest product glass interlayer portfolio. Automotive glazing was given high prominence this year, as it often leads the way technologically for other sectors and is likely to influence new ideas in architectural glazing in the very near future.

(Photo: Bettina Koch/Kuraray )

(Photo: Bettina Koch/Kuraray )

(Photo: Bettina Koch/Kuraray )

(Photo: Bettina Koch/Kuraray )
A new, comprehensive product brochure, specifically for glass laminators, was also shown for the first time at “glasstec 2018”. Containing an overview of all Trosifol™ products for innovative laminated glass solutions, it also delivers key data, test results, physical properties, sizes and performance comparisons of the various products – for both PVB and ionoplast films. Glass processors have long been demanding such a brochure, and it received a lot of praise from customers during the show.

(Photo: Rainer Hardtke/Kuraray)

(Photo: Rainer Hardtke/Kuraray)
A major highlight at the booth was the presentation of the company’ product range using an augmented reality application that Trosifol™ developed with the Fraunhofer FIT Institute in Birlinghoven near Bonn/Germany. With the aid of a tablet, Trosifol™ projects were brought to life and presented in 3D. The application was also used for: highlighting product properties; showing test videos presenting, for example, color suggestions for façade glazing; and demonstrating audible differences in sound absorption.

(Photo: Rainer Hardtke/Kuraray)
The AR tool will undergo further development so that it can be used in the future by the after-sales service departments for sales support and for innovative marketing campaigns. Further services and planning aids based on virtual reality – particularly in cooperation with architects and design offices – are also planned for the near future.

(Photo: Rainer Hardtke/Kuraray)

(Photo: Rainer Hardtke/Kuraray)
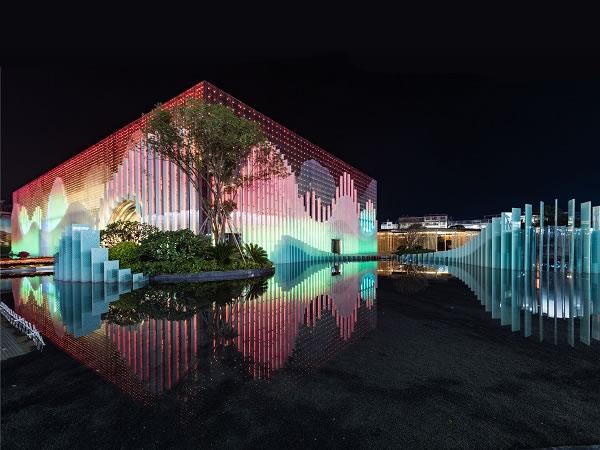 600450
600450













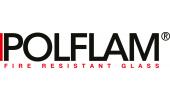

















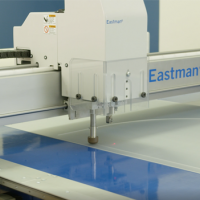
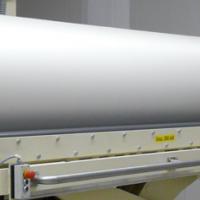

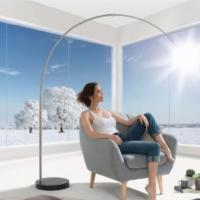


Add new comment