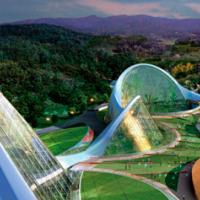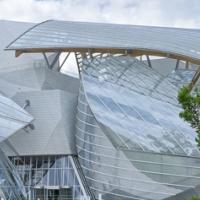
Date: 6 July 2016
The contemporary seaside resort attracts over 7 million visitors a year and features 7-miles of coastline characterised by sandy beaches, a sea wall and a promenade backed by steep sandstone cliffs.
.jpg)
Pier Approach is one of the most prominent and defining gateway to the Blue Flag award-winning seafront.
Located at the southern end of the Bourne valley that connects the town with the beach, this area has been a tourist destination for more than 150 years and is now being completely redesigned and redeveloped to create a vibrant, family focused public space to compliment major investments elsewhere within the town’s tourism leisure and accommodation offer.
It is providing a stimulating environment for people to meet, shop, eat and enjoy local culture and events.
Developed by Bournemouth Borough Council, the new landmark visitor centre at Pier Approach has a complementary palette of timber and glass.
.jpg)
The transparent structure is fully enclosed in glass with a distinctive leaf-shaped roof, the underside of which is timber clad for enhanced acoustic and thermal performance.
Technal’s MX SG, structurally glazed, faceted curtain walling sweeps around the building creating an elegant addition to the public realm.
The curtain walling was specified by Poynton Bradbury Wynter Cole Architects for its robust, low maintenance properties to suit the marine environment and to aesthetically enhance the overall appearance of this attractive new public space.
Designed, fabricated and installed by LSC Special Works, the curtain walling system is a thermally-efficient, high performance product that was glazed in solar control glass and has a grey, marine-specification finish to withstand the coastal elements and the building’s exposed shore-front location.
.jpg)
This was a challenging project with complex design detailing and many different angles for the transoms and mullions to accommodate the building’s sweeping curves. 3D modelling was used in the development of the design solution and to assist with its accurate fabrication and perfect site installation.
Commenting on the project, Paul Perry, Project Architect at Poynton Bradbury Wynter Cole Architects said, “We are familiar with Technal’s façade products, having used them on a number of previous schemes.
This project had a very detailed performance specification that the glazing had to meet. This was particularly critical because of the building’s coastal location. We needed a very robust system that was also aesthetically pleasing.”
.jpg)
“The façade design also had some challenging geometrics which the Technal system could accommodate. We are very pleased with how the glazing is performing and would definitely specify Technal again in the future.”
Technal’s automatic sliding door was used for the main entrance and single manual rebated door system to the rear elevation.
MX SG structural glazing has a specially designed ‘toggle’ which removes the need for silicone to hold the glass units in place, making it faster and simpler to install.
This system is an alternative to structural sealant glazing, giving the benefit of clear sight lines, no caps, flush corners for greater transparency, and high quality aesthetics with uninterrupted spans of glass to maximise natural light and architectural appeal.
The Pier Approach redevelopment will act as a catalyst to attract further investment to Bournemouth’s thriving tourism economy which is vital for the future.
Features of the project include new hard and soft landscaping, interactive lighting, water play, and leaf-shaped canopies for shelter and shade that ‘drift’ across the space.
Both the visitor centre roof and the free-standing canopies have recessed channels to house dramatic accent lighting effects around the undersides of the structures.
Other parties involved in the project are Willmott Dixon as contractor, Mouchel as project manager, CEC Ltd as lead consultant and landscape architect, Hydrock as the engineer, Aecom as quantity surveyor, Ustigate as water play specialist and Michael Grubb Studio for lighting design.
 600450
600450
















Add new comment