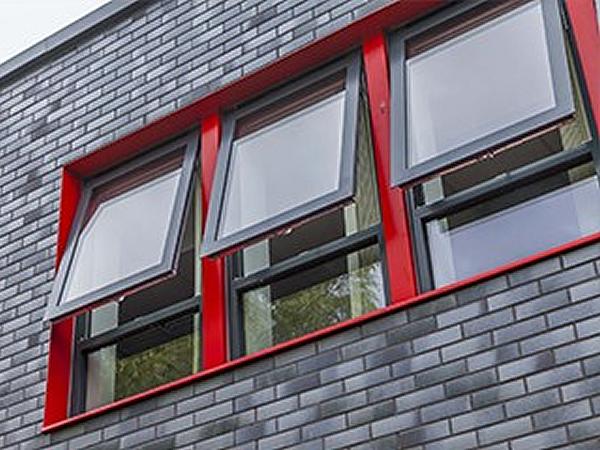
Date: 13 November 2017
The North Wales Fire and Rescue Service station represents the very first tri-service facility in North Wales as it also provides facilities for North Wales Police and the Welsh Ambulance Services NHS Trust.
Close to the town centre of Queensferry, Flintshire, in North Wales, the original part single and part two-storey brick building, was constructed in the 1960s. However, it had become tired and not functionally adequate for the 21stCentury fire and rescue service.
North Wales Police & North Wales Fire and Rescue Service facilities department and Lawray Architects worked closely together on the building’s design.
There were two main priorities. Firstly, to ensure the building would serve the needs of the emergency services staff and the local community and also, to remodel the original 1960s building to create the appearance of a new build.
Architecturally, there are a lot of different building styles on the main road where the fire station lies so it was important from a design perspective that the building made a strong impact visually.
The updated building, with its striking contemporary design, features a black Corium brick slip system to over clad the administration and living spaces with a striking, green clad contrast to the adjacent high level single-storey appliance bay.
Commenting on the design, Lawray Architects’ Director David Hughes said: “As a publicly funded building, we were especially mindful of spending the budget wisely. We consciously selected robust, low maintenance materials throughout.”
Lawray Architects and main contractor, Mold-based MPH Construction worked with fabricator and installer North Cheshire Windows to achieve the optimum glazing specification.
Mr Hughes goes on to explain the reason for specifying Sapa products, he said: “The Sapa systems were used on a previous scheme, Llangefni Police Station in Anglesey. Lawray Architects and North Wales Police & North Wales Fire and Rescue Service were pleased with the products from a performance and cost perspective hence specifying them for this project.”

Large vertical curtain walling screens comprising Sapa’s Elegance 52 ST standard system finished in a grey colour have been installed to the front, allowing natural daylight to flood the administrative office and above restroom facilities as well as to the side façade stair lobby.
The aluminium substructure width of 52mm, allows a slim sightline whilst maintaining the necessary strength and inertia requirements.
 Also installed throughout the building is Sapa Dualframe Si 75 Casement window units, which were constructed as a top hung window and fixed light configuration, with the company’s Dualframe Si 75 tilt before turn windows also fitted within the brick structure.
Also installed throughout the building is Sapa Dualframe Si 75 Casement window units, which were constructed as a top hung window and fixed light configuration, with the company’s Dualframe Si 75 tilt before turn windows also fitted within the brick structure.
With advanced polyamide thermal break technology, Dualframe 75mm Si provides high thermal performance without the need to resort to complex and costly sealed unit specifications.
All of the systems are finished in grey with colourful contrasting cill flashings in a fitting fire engine red. This strong red is also carried through on a porch feature, which surrounds Sapa’s Stormframe STII High Traffic Aluminium Door installed to the front of the building as a double door unit with pivot anti finger trap stiles.
This particular door offers high levels of thermal insulation and is tested to the relative clauses within PAS24: 2012 and 2010 Equality Act Compliant.
Sean Heywood, operations manager at North Cheshire Windows commented: “As a business we are very familiar with Sapa systems, we use them all the time. They offer a very good range of products that are easy to work with and as a business the team is always very helpful. For this project, we designed, fabricated and installed all of the Sapa systems, which were glazed with solar controlled, laminated glass and meets Secured by Design standards.”
MPH Construction’s director Andy Roberts concludes: “The Sapa systems were specified by the client and architect and have proved a successful addition to the build, which took a total of 35 weeks from start to finish.”
The works to the existing fire station provide additional accommodation, increasing the size of the existing appliance bay to comply with current standards and the station’s demand.
The existing accommodation has also been improved creating more modern and larger administrative and operational areas designed to introduce efficiencies and improve response times and staff welfare.
 600450
600450













Add new comment