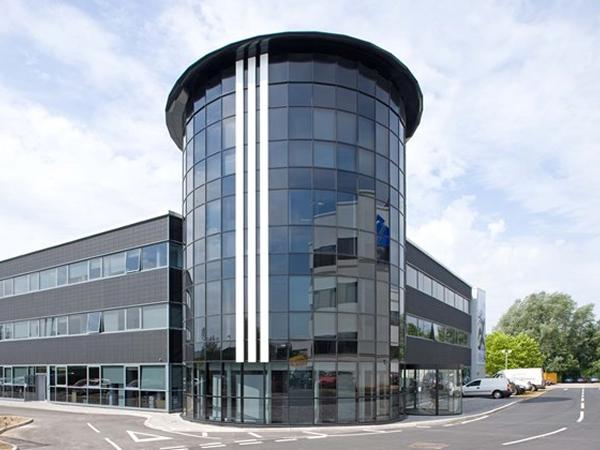
Date: 23 May 2017
Architect: Fairhurst Design Group, Manchester
Fabricator/Installer: North Cheshire Architectural Aluminium, Warrington
Main Contractor: Multibuild Ltd, Stockport
The faceted tower provides instant recognition for visitors and staff alike.
The high performance and technical prowess of the curtain wall and facades dovetail perfectly with the brand positioning of the company.
The initial concept was by Fairhurst Architects (Manchester) - contract awarded to Multibuild of Stockport as a Design and Build scheme.
 Sapa Building System’s customer, North Cheshire Architectural Aluminium, value engineered the scheme and proposed their solutions for an Elegance 52 faceted curtain wall screen, a sloped 15m x 15m Elegance 52 atrium roof on a structural steel frame with automatically opening windows and 202 commercial entrance doors.
Sapa Building System’s customer, North Cheshire Architectural Aluminium, value engineered the scheme and proposed their solutions for an Elegance 52 faceted curtain wall screen, a sloped 15m x 15m Elegance 52 atrium roof on a structural steel frame with automatically opening windows and 202 commercial entrance doors.
Commercial Specialists Elegance 52 is just one part of the extensive suite of products available from Sapa Building Systems.
From office refurbishments to industrial units and high-rise developments to specialist installations, Elegance 52 presents a versatile, cost-effective solution to a wide range of demanding specifications.
Our systems are renowned for their design capability and offer a wide choice of colours and durable finishes to give your building the image and aesthetics you require.
 600450
600450
















Add new comment