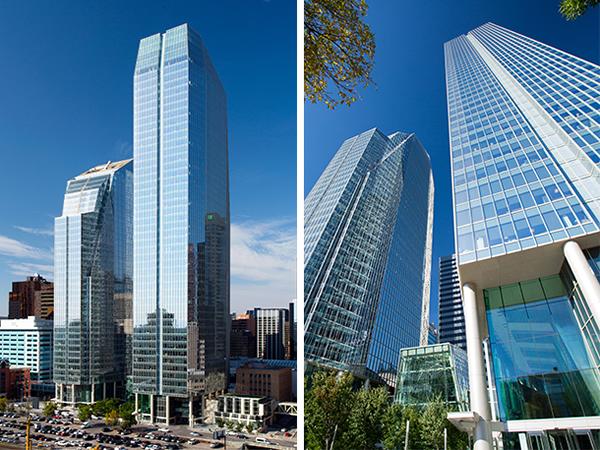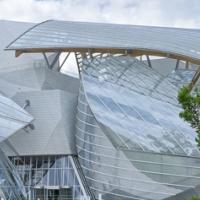
Date: 28 August 2017
The towers are diagonally and asymmetrically positioned to maximize views of the Rocky Mountains, and provide 2 million square feet of AAA office space to Calgary's downtown core. The East Tower is the first office building in Canada to be certified to LEED CS Platinum.
To build Eighth Avenue Place in a heated construction environment, and achieve the architect’s vision, a highly innovative structural system was required.
The slender core of each tower is coupled with the columns to create a composite lateral system consisting of uniformly distributed steel outrigger girders, utilizing pre-installed steel outrigger connections at the cores – the first of its kind in Canada.0
In addition to being an ideal structural system that achieved the construction schedule and budget, the system also allowed for more leasable floor space.
“From the onset it was known that the outrigger connection was the Achilles’ heel of construction.” (Brad Storey, Ellis Don) Regardless, Read Jones Christoffersen in conjunction with Ellis Don optimized this connection such that 3-day core turnovers were achieved.
Unique structural features: The facetted shape and retracting profile up the height of the building required the use of sloped steel columns that were more efficient than conventional vertical column framing. A giant truss transfers two 175m (575ft) tall tower columns to allow trucks to access an underground loading dock.
The prominent use of architectural exposed steel in the 20m tall winter garden creates a jewel-like glass atrium at the center of the development to connect pedestrian traffic on the Eighth Avenue commercial corridor with a large, south-facing public plaza.
Location: Calgary, AB
Building Structure Type: Office Building
Owner/Developer: Penny Lane II Limited Partnership/ Hines Canada Management
Architect: Gibbs Gage Architects (Architect of Record); Kendall/Heaton Associates Inc (Associated Architect); Pickard Chilton International (Design Architect)
Contractor: EllisDon Construction Services
Number of Storeys: 49 (East tower); 40 (West tower)
Size: 2,009,240 sq. ft.
 600450
600450

















Add new comment