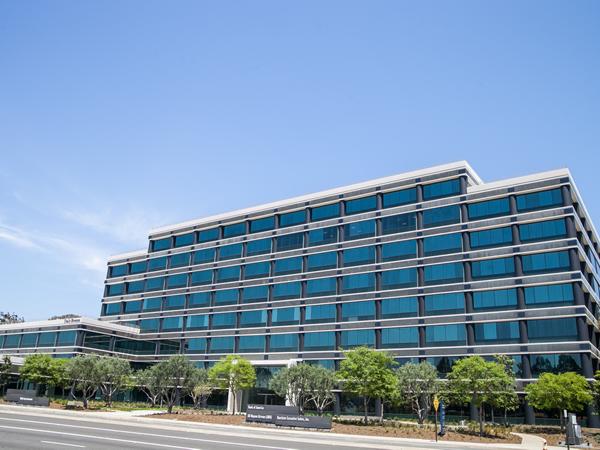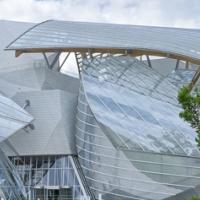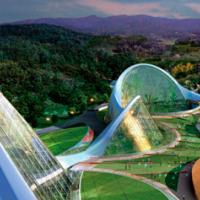
Date: 5 July 2017
As can be seen in some of these photos, the exterior consists completely of glass curtain wall – which often casts beautiful reflections. Its current tenants include All Nippon Airways, Living Social, Morgan Stanley, Bank of America, and Wells Fargo Insurance.

In 2012, the building was bought by the Bixby Land Company who invested in an overhaul of the building.
The renovations included newly-renovated common areas, lobby upgrades, and new restrooms. The building was then sold to Stream Reality in 2015.
That’s when the team at Giroux Glass was called in. Starting in December 2016, Giroux Glass installed full-height, structural glass wall entries on the east and west building elevations, as well as interior ground lobby and 4th floor elevator glass walls.

Robert Colon was the initial project manager and Rob Neal was foreman on the project. Giroux Glass worked with contractor Howard Building Corporation and used GlassPro and C.R. Laurence as suppliers. The project was wrapped up by April 2017.
It was quite an interesting and challenging project for our team.

As Kenny Noriega, who stepped in as Project Manager toward the end of the project, puts it, “When dealing with structural glass walls, there’s a lot of precision involved. One miss-measure can cost you a lot of money. The installation, since it was very heavy glass, involved nearly 6 men to maneuver around, so that in itself was challenging. Of course we had equipment to help lift some of the glass.”

He explains, “The elevator lobby glass was also challenging. The ground lobby glass was nearly 12’ by 4′ in height and also required several men to install. I would say this project involved a lot of minute details, and a lot of design challenges, but in the end it was a very nice project. This project was definitely a winner.”
When you next find yourself in Torrance, drive by the Pacific Center on Hawthorne Boulevard to check out the gorgeous glass work!
 600450
600450



















Add new comment