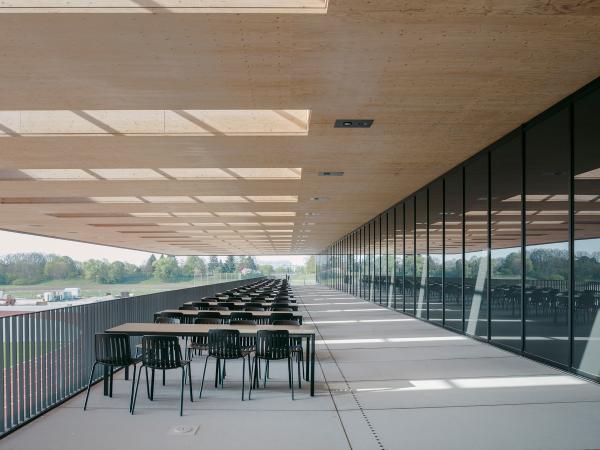
Date: 5 July 2023
For the past four years, the new Technical University of Munich Campus in the Olympic Park (CiO) has been built at the heart of the historic Munich Olympic Park under the direction of the Dietrich|Untertrifaller architectural practice. The campus consists of 14 sports halls, 12 lecture theatres, 300 offices, 15 diagnostics rooms, 5 workshops and a cafeteria and library. It is an outstanding sports venue, not least because it is the largest wooden building in Europe. The excellent glazing solutions OKASOLAR 3D from Okalux Glastechnik and SILVERSTAR COMBI Neutral 70/35 with EN2plus from Glas Trösch ensure that the best use is made of the available daylight while also providing the highest possible levels of energy efficiency.

The award of the 1972 Summer Olympics to Munich was followed by a major modernisation programme in the Bavarian capital. Entire new districts were built, the transport network was restructured and the sports venues constructed in the Olympic Park set new architectural standards. The most prominent of these was the Olympic Stadium with its landmark tent-like roof structure, which was designed by Behnisch & Partner. An equally striking design with an almost 19-metre-deep cantilevered canopy was created by Dietrich|Untertrifaller, the leading architectural practice from Bregenz in Austria, for its new Campus in the Olympic Park building.
The concept impressed the jury of the architectural competition, not only because it subtly references the legendary Olympic Stadium, but also because it combines key aspects of sustainability and functionality with the predominant use of wood and glass. In addition to the entire roof structure, the sports halls and institute areas are also built of wood. Because of the high level of prefabrication, the assembly times were very short. With its slender outline – 180 metres long and 150 metres wide – the two-storey building complex fits neatly into the special architectural landscape of the Olympic Park. It replaces existing sports halls on the site, which had to be demolished because of building defects and serious fire risks, and provides additional lecture theatres and diagnostics rooms.

OKASOLAR 3D roof glazing brings maximum daylight
“Light, freshness and generosity”: the slogan of the Munich Olympics still holds good for the interior of the clearly structured, airy building complex with its sports and learning facilities, all of which are connected by a central axis running from east to west known as the “Rue intérieure”. The OKASOLAR 3D insulating glass from Okalux Glastechnik used in the roof is responsible for providing pleasant, glare-free daylight in the building. The three-dimensional, highly reflective sun protection grid between the panes of glass prevents direct sunlight from entering the building, regardless of the position of the sun. It guarantees consistent illumination levels in the sports and exercise areas and the 14-metre-high indoor climbing centre. The main south-facing slats are made of highly reflective aluminium and have an excellent solar reflection coefficient.
For the new CiO building, they were manufactured from one roll-formed aluminium strip to ensure a uniform appearance without seams or joints. Test measurements confirmed the effective combination of reflecting direct sunlight and providing the best possible transparency to produce diffuse daylight. The maximum light transmission of the OKASOLAR 3D grid is 85 percent in the penetration area (without glass). The g-value in the central blocked area is around 10 percent. Depending on the structure of the glass, the heat transfer coefficient is up to 0.7 W/(m2K). In addition, during the daytime the artificial lighting can be kept to a minimum, which ensures that the energy consumption is significantly reduced. Another bonus is that the daylight system is maintenancefree because of its protected location in the space between the panes.


A high-quality stay with triple-glazed insulating glass from Glas Trösch
To generate transparency and daylight via the exterior façade as well, Dietrich|Untertrifaller opted for SILVERSTAR COMBI Neutral 70/35 with EN2plus triple-glazed insulating glass from Glas Trösch. The triple-glazed units cover a total area of 2100 square metres and, because of their high-quality SILVERSTAR EN2plus thermal coating in position 5, they have significantly reduced the energy consumption of the building. The glass provides excellent light transmission of 62 percent, which ensures that the interior of the building is illuminated with a high level of natural daylight.
At the same time, the SILVERSTAR COMBI Neutral 70/35 provides effective protection against the heat of the sun’s rays. The coating in position 2 reflects a large proportion of the infrared radiation, as the low solar heat gain coefficient of 33 percent demonstrates. Importantly, the excellent colour neutrality allows the glass to blend perfectly with the clear lines of the architectural design and ensures that the new building in the Olympic Park makes a harmonious overall impression.

Building board:
Project: TUM Campus in the Olympic Park
Location: Munich, Germany
Architect: Dietrich|Untertrifaller Architekten
Client: Staatliches Bauamt München (State Building Authority Munich)
Completed: 2023
Products:
Okalux: OKASOLAR 3D
Glas Trösch: SILVERSTAR COMBI Neutral 70/35 with EN2plus triple-glazed insulating glass
 600450
600450





















Add new comment