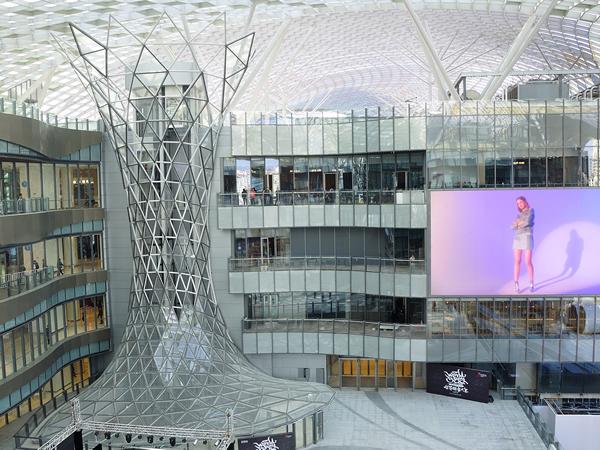
Date: 17 November 2017
After five years in development Suzhou Center opened its doors on November 11th, 2017. The massive shopping and leisure center includes an in-house underground station and constitutes the center of the new Jinji Lake District in the province Jiangsu.
Together with Benoy Architects schlaich bergermann partner's Shanghai office worked on the sculptural glass roof, which covers both main sections in the shape of a moving phoenix. The 35.000 square meters of the world biggest free form glass roof are being lifted by arboreal pillars.
Because of the partly open roof structure, the transparent and colored glass panels an exciting and diverse ambiance is created. The requirements related to earthquake safety and the equal distribution of loads on the individual buildings made the planning challenging.
On the opening day, November 11th, 2017, which in China is similar to Black Friday in the US, 400.000 people visited the mall. The new roof of the city center is illuminated with many colorful lights at night and joins the Gate of the Orient skyscraper.





 600450
600450





















Add new comment