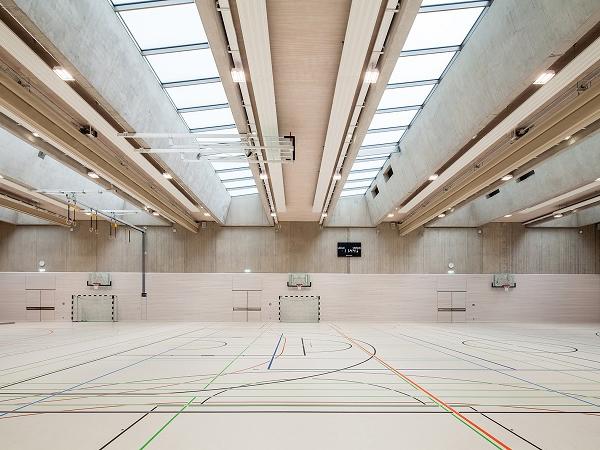
Date: 11 December 2020
The triple-sized sports hall of the Lycée Edward Steichen International School in Luxembourg uses OKASOLAR 3D roof glazing to master the opposing challenges of adequate sun protection and effective utilisation of daylight. The three-dimensional grid that is integrated into the insulation glass prevents the direct transmission of sunlight into the interior at any time of the day or year. At the same time, the precise geometry of the grid means that Okalux roof glazing is maximally permeable to diffuse daylight, ensuring uniform illumination intensity whatever the weather conditions.

Rolling and wooded Clervaux is a popular recreation region for locals and tourists alike. For a long time, however, the older children in the locality were without a secondary school within easy reach. This has now changed with the completion of the Lycée Edward Steichen (LESC) school by Jonas Architectes Associés. The former industrial site of Bahnhofsviertel in Clervaux is today home to an exemplary school with a unique emphasis on technology and innovative learning, making it like no other school in the country.
Equally exceptional is the architectural concept and aspiration towards quality, sustainability and energy efficiency in the materials used in the roof of its vast sports hall. The school complex comprises a number of wings arranged around a central courtyard. As well as classrooms, a cafeteria and library in the southern section, the north side of the school includes a sports hall with three separate areas. The OKASOLAR 3D daylight system from Okalux Glastechnik GmbH that is used in the roof ensures the maximum transmission of natural light.

In essence, this a lamellar slatted system augmented by three-dimensional crossbars to create a core three-dimensional grid. The main south-facing louvres are constructed using highly reflective aluminium with exceptional solar reflection efficiency. The crossbars are made from a synthetic with a highly reflective coating. The end result is a daylight system that prevents the transmission of direct sunlight at any time of the day or year.
Direct sunlight from the sides is blocked even when the sun is low in the east or west. Test measurements underscore the effectiveness of this high-performing combination – maximum reflection of direct incident light as well as optimal permeability for diffuse daylight. In the area of transmission (without glass), the light transmission of the OKASOLAR 3D grid is a maximum of 85%. In the central shielded area, the g-value is approx. 10%. Depending on the glass structure, OKASOLAR 3D can achieve up to 0.7 W/(m2K).

Moreover, the daylight system is maintenance-free thanks to its protected position between the panes. OKASOLAR 3D is also appealing in terms of design; for this project, the main louvre was implemented using a roll-formed aluminium strip, allowing components of almost any length, while the sun shielding louvre impresses thanks to its uniform appearance with no visible joints.
 600450
600450





















Add new comment