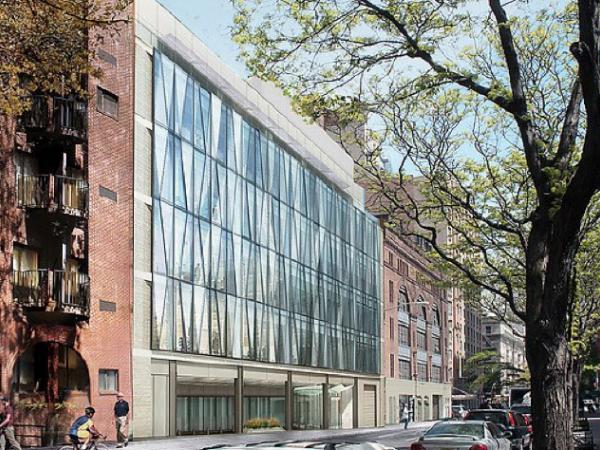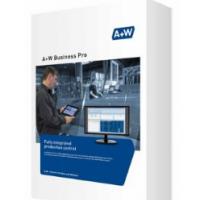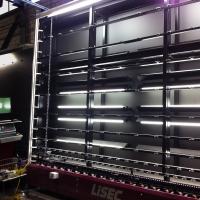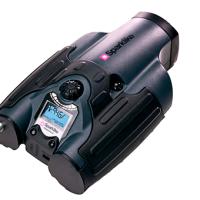
Date: 29 June 2016
Northern’s design and engineering teams worked closely with erector A Cohen & Sons and Hunter Roberts Construction Group to realize the centerpiece structure designed by Perkins + Will Architects.
The concept required a series of large glass panels set close to one another with no exterior support or visible framing.
In order to save time, Northern has customized a Schuco standard curtain wall system to meet the design concept. Viracon will provide energy efficient insulating glass units, each one having a unique two-layer pattern printed inside the insulating airspace.
The 5 foot wide and 11 foot high insulating glass units will be “glued” to the interior aluminum wall structure with special GE Momentive structural silicone at Northern’s wall systems plant in Carlstadt, NJ and trucked directly to the site as completely glazed sections to be hoisted and hung on the front of the building.
The building is expected to receive LEED Gold Certification.
 600450
600450






















Add new comment