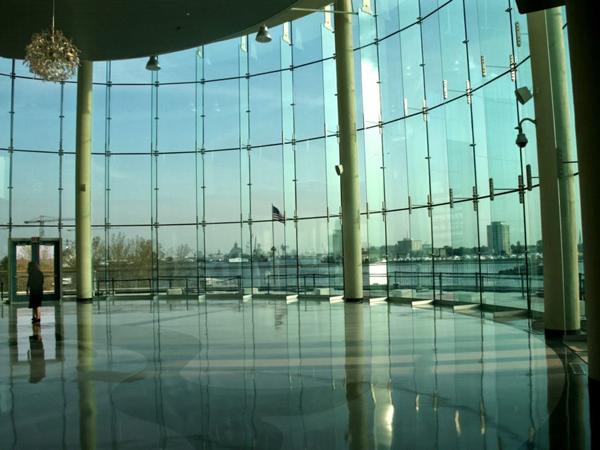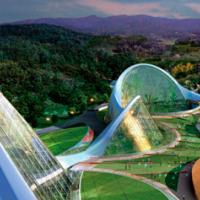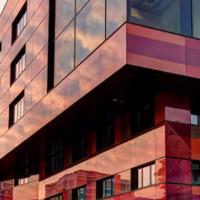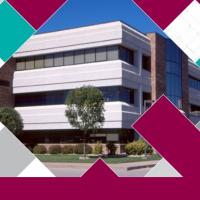
Date: 25 October 2017
There is a romance and mystique about traveling by boat and many ports of call are attempting to set the stage right from the beginning of a traveler’s trip.
This can be seen throughout the architecture and construction industries with the modernization of ocean terminals and transportation facilities through out the United States and abroad.
To help set these facilities apart, many owners choose to keep the view to the exterior and interior as clear as possible. They often choose feature areas of these buildings to create focal points for travelers to connect with their surroundings.
Many owners choose point-supported structural glazing to really maximize the unobstructed views. Point-supported glass has been used for a wide range of applications since its introduction over sixty years ago.
These systems can be applied at transportation facilities such as airports, cruise terminals, subways, and train stations to give them a classy, luxurious look.
Projects such as the Termainal 4 Connector at LAX and McCarran Airport – Terminal D in Las Vegas, NV are perfect examples of what point-supported systems can achieve for these facilities.
They both utilize highly transparent cable tension facades to provide a great look out to the vibrant sunny days in LA or at the planes touching down on the tarmac in the Sin City desert with the mountains beyond.

The Norfolk Cruise Terminal in Norfolk, Virginia is another great example of what a custom enclosure tailored for a transportation facility can do.
By using a point-supported glass fin wall system, the lobby of the terminal provides a high and wide view of the harbor, allowing passengers to view boats as they arrive and depart. It creates excitement for travelers beginning their journey.
While becoming more common in these types of facilities, the expertise to design and build these structures and facades is not. For the Norfolk Cruise Terminal, the architect BEA International was looking for a company with specific expertise in point-supported glass systems.
They worked closely with W&W Glass to help develop a design that met their intent. The contract was awarded to East Coast Glass to install the facade with the Pilkington Planar™ system supplied by W&W Glass.
W&W was specifically tasked with engineering the large, segmented vertical glass wall. The final designed used large face glass panels manufactured of clear low-e coated, insulating glass units.
The corresponding suspended glass fin structure was made of clear monolithic fins mounted with classic Pilkington 905 series fitting hardware to support the face glass.
This type of system has been taking precedence throughout North America as the premier system of choice for highly transparent facades, entrances, atriums, canopies, skylights, and lobbies.

Point-supported structural glass is not a new system on the market, however. In fact, it has actually been around since the 1960s. Its origins stem from St. Helens, United Kingdom at Pilkington (one of the world’s oldest and largest float glass producers).
Point-supported glass like that of the Pilkington Planar™ system has gone through some changes over the years, but the basics of these systems have remained the same.
It consists of fully tempered and heat soaked glass with holes for attachment to the structure with bolted fittings. The face glass is hung off of the back-up structure in most cases, which can be glass fins, steel members, or stainless steel cables.
These connection fittings can be very small, usually ¾” countersunk flush bolt heads, allowing for ultimate transparency. The Pilkington Planar™ system utilizes the smallest fittings in the industry to minimize visual interruptions. These are professionally designed, highly engineered tested systems that offer many options to architects when detailing the glass and connections.
These systems are different from average structurally-glazed aluminum curtain wall designs in many ways. One of the biggest differences is in the way the glass is supported.
Aluminum curtain wall designs must be held together on all sides by a cap or from behind with structural silicone bonded back to mullions, whereas the point-supported structural glass systems are anchored only at specific points.
Silicone is only used for a weather seal between the joints of point-supported glazing. Aside from enhanced clarity with the change in structure from aluminum box mullions, there are many technical reasons why these systems are so different.

The fittings and glass must work together, and every case must be analyzed independently. The Pilkington Planar™ System offers a full design integrity, manufacturing, and installation warranty of twelve years.
This is the most comprehensive warranty in the industry. The glazing and installation of all glass, hardware, and perimeter metal for point supported systems is done entirely on site, which is different than most prefabricated unitized curtain wall systems.

By using Pilkington Planar™ point-supported glass structural systems, buildings like the Norfolk Cruise Terminal in Virginia provide a stunning aesthetic while simultaneously maintaining the building’s thermal performance and weatherability.
 600450
600450


















Add new comment