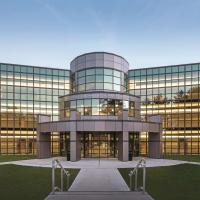Date: 21 November 2006
The translucent roof material achieves a U-value of 0.4 and allows good light transmission into the factory area. It is expected that this will improve the working environment considerably utilizing as much natural daylight as possible.
The front offices are to receive a structural frameless glass façade 40mtrs x 5mtrs high of reflex™ glass to create a stunning visual effect to the building.
As the front of the building is subject to strong sunlight most of the day, the offices currently suffer from overheating due to solar heat gain. The PVC windows have standard low e glass will be replaced with 28mm argon filled reflex+ glass units. This will not only prevent overheating during the summer months but also reduce any heat lost through window frames as these will be obsolete using a modern day frameless glass system.
This system will be made up of glass units 3mtr x 1mtr which fix directly into the building itself via clever designed stainless steel spiders. The PVC window frames only lasted five years before they failed and rather than replace them with a more commercially aluminium system our architect suggested we look at modern alternatives which make window frames redundant. Even the entrance reception area features glass doors with no window or door frames. The reception area is also being updated with the 1960's marble staircase being replaced with a contemporary glass and stainless steel curved design.
The modernisation is part of a £1.5 million investment programme which started with the purchase of the freehold premises and installation of a 40 mtr glass manufacturing line last year. The final result is expected to be complete by Feb 2007 and is hoped to create a land mark building which sits on the busy A46 Leicester to Nottingham main road just off Junction 21a of the M1.

























Add new comment