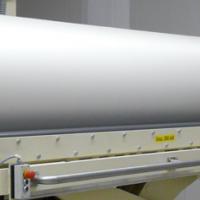Date: 5 February 2008
With only a few details to be finalised, the developments' unique designs set them apart in an Emirate not yet known for its architectural achievements.One project, the new IT College located at the University Maqam Campus, saw KEO provide architectural, interior and landscape design.The consultancy won the contract during a design competition in 2000.
The building's centrepiece is a central garden atrium four storeys high connected to the rest of the building by a series of glass bridges.
The design is heavily focused on sustainability as Imad Luaaby, resident engineer explained: "The skylight of the building was designed to control solar gain in day time. Most of the glass in the building is heat reflecting glass."
The project is also the first of its kind in the region to air conditioning units that provide cold air through raised flooring. The building will provide for a student population of 3,000 over an area of 34,500m².
The second development is the New Diwan Project designed to house the executive offices and meeting rooms for the ruler's representatives. KEO designed the building with dramatic curved facades and large interior entryways. It also has one of the largest glass domes of its kind in the Emirate.
















Add new comment