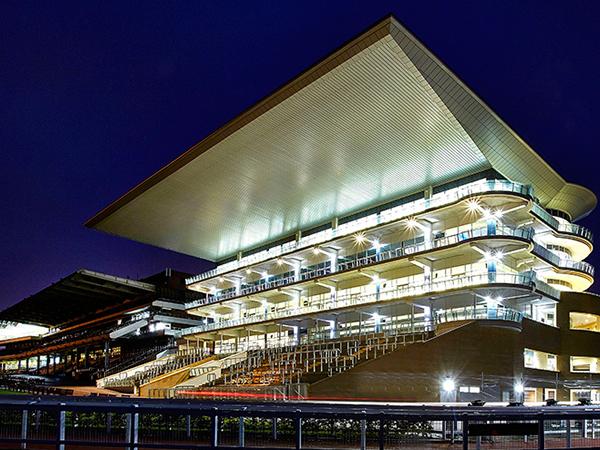
Date: 11 January 2017
Architectural aluminium systems from leading UK manufacturer Kawneer were specified for the redevelopment of Cheltenham Racecourse, The Jockey Club’s largest-ever single investment, to “set a quality standard”.
The £45 million project feature’s Kawneer’s AA®100 zone-drained fully-capped and mullion-drained SSG (Structurally Silicone Glazed) curtain walling systems with inset AA®3572 lift/slide doors, AA®541 top-hung casement windows, AA®3720 folding/sliding doors and series 190 heavy duty commercial entrance doors.
They were installed for main contractor Kier Construction by specialist sub-contractor and Kawneer-approved installer Aluminium Sashes on all levels of the 7,500m² state-of-the-art multi-level, amphitheatre-like Princess Royal Grandstand. The project was completed over 18 months in time for The 2016 festival.
Designed by regular Kawneer specifiers Roberts Limbrick architects, the 6,500-capacity grandstand was constructed of steel frame with reconstituted stone plinth and composite cladding above, interlaced with the two types of Kawneer curtain walling. It replaces the previous “A&R” block which was built in the 1920s, the Royal Box, which was built in 1952, the tote terrace and 55 other boxes which were built in the 1920s and 1930s.
Roberts Limbrick senior associate James Vincent said: “The project required a high level of collaboration with all stakeholders and the D&B contractor. The site is in greenbelt so special circumstances had to be justified.
“We specified the Kawneer products to set a quality standard and they have been used throughout all levels of the new grandstand. They play a very important role in the project, lightening the architecture and providing superior views of the horse racing whilst having solar protective features.”
He added: “The glazed elements had a positive effect on the building design. The abutments with composite cladding and reconstituted stone were well considered which was fundamental to achieving the air tightness requirements.”
Aluminium Sashes’ operations director Paul Seabright said: “The logistics of installation were challenging in this case as the terraced, multi-level grandstand had a 24m cantilevered overhang roof.”
The redevelopment also included a re-defined and re-routed horse walk from the parade ring to the racecourse, and major improvements to ground-level circulation to and from and around the parade ring and new grandstand and to and from the tented village.
It also featured a major new elevated deck circulation at level 2, an integrated refurbishment of the See You Then bar and weighing room building, and a review and reorganisation of pedestrian movement around the parade ring on multiple levels to and from the paddock and the racecourse and eastwards across the horse walk to the Guinness Village area.
 600450
600450














Add new comment