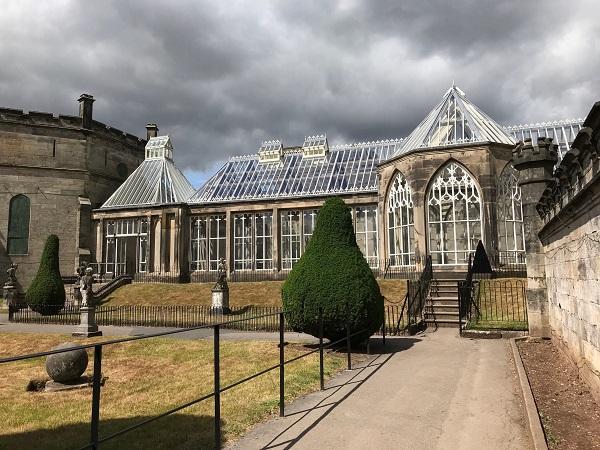
Date: 22 January 2019
Adapting its popular HGR 1 rafter bar, the Black Country business supplied roof lanterns for the restoration of the house conservatory, a significant feature of the south side of the house.
Dated around 1815 – 1817, the conservatory was designed by architect, Thomas Hopper, in the Gothic style, with a glazed fan vaulted ceiling believed to be inspired by the chapel at Westminster Abbey.
Built of stone, with iron framed windows and a glazed timber roof, it comprised three elements; two long glasshouses linked by an octagon with Gothic windows. A fourth element was added later, in 1824, to connect the conservatory with the new Octagon Gallery.
Conservatory Conservation
As part of its commitment to preserving the site’s historical features, the Resort commissioned the restoration of the house conservatory in late 2010, including the re-instatement of the whole roof, using a timber structure with aluminium glazing bars.
As the buildings were listed, the conservation officer was looking for sections which reflected the original form of the roof lanterns, as far as was practicable. It was proposed that the lanterns were constructed in powder coated aluminium with single glazing.
After a stringent tender process and submission of section details and examples of similar lanterns to the planning officer, Howells Patent Glazing was appointed manufacturer and supplier of the roof lanterns. Working alongside Staffordshire-based contractor, Seddon Construction, Howells was tasked with producing and installing the roof in just four months, completing the contract prior to the new tourist season.
To meet the slim, pencil line requirements of English Heritage, the patent glazing specialist adapted its popular HGR 1 rafter bar to create a bespoke glazing system. The 37.5mm slimline aluminium glazing bars sit on the wooden rafters so the view from below is timber, as it would have been originally. To complement the mullions, crestings were designed specifically for the conservatory featuring fleur de leys. These were profile cut from 6mm aluminium. The aluminium bars and crestings were powder coated in RAL 9010, an off-white satin finish.
Future-proof Reconstruction
That was seven years ago, since then the conservatory has been a magnificent spectacle for the many thousands of visitors passing through the Staffordshire tourist attraction. David Rhodes, head of buildings and estate at Alton Towers, comments, “With regard to the roof, we have had no issues over the past seven years and it is performing as expected.”
 600450
600450















Add new comment