
Date: 27 November 2018
The Munich airport is the second busiest in Germany, handling over 42 million passengers every year. The Munich Airport Center (MAC) is a shopping, business and recreation area that connects the two airport terminals.
The older Central Area, which was originally built as part of Terminal 1, hosts a shopping mall and the S-Bahn (train) station. The newer MAC Forum, which was built with Terminal 2, is a large outdoor area with a partly transparent tent-like roof. It is situated close to the Hilton airport hotel, which was designed by the world-famous architect Helmut Jahn and landscape architecture firm PWP Landscape Architecture in 1994.

The spectacular roof construction of the six-floor service and shopping centre is a real eye catcher. The L-shaped building covers 10,000 square metres, which can be used for a variety of events. Above the market place stretches a curved glass roof at a height of 41 metres.

The coated glass for the roof, Guardian SunGuard® SuperNeutral™ (SN) 63/32, was used to ensure the right balance is found between natural light transmission, critical for the well-being of travellers, and solar protection. With an enormous span of 90 metres (almost 300 feet), the roof is a stunning piece of architecture.

COUNTRY: Germany
CITY: Munich
ARCHITECT: H. Jahn
CLADDER: Gartner
PRODUCT
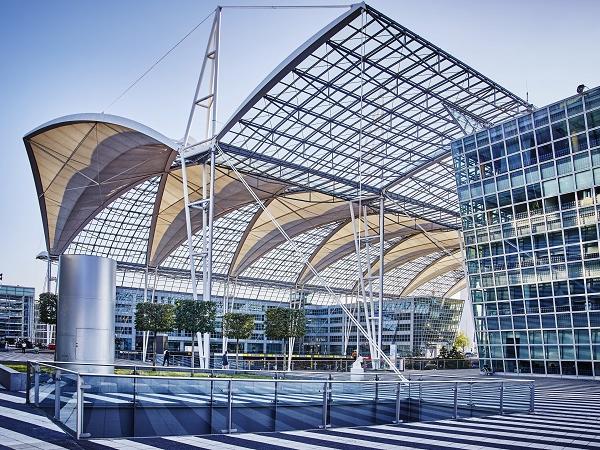 600450
600450






















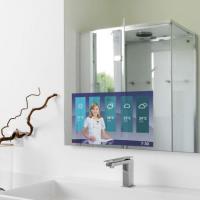
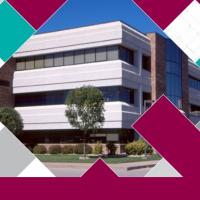
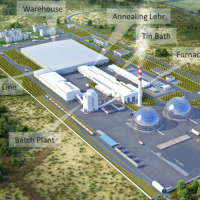
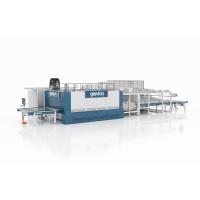
Add new comment