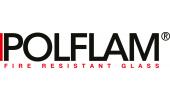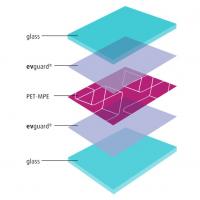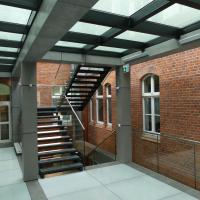Date: 9 November 2010
The 20-acre waterside site in Wisbech, Cambridgeshire has been transformed with a mixed-use development designed to exceed modern building standards while creating a perfect location for local, national and international businesses.
The centrepiece of the development is The Boathouse, a complex design on the bank of the river Nene, designed in the shape of a boat. Despite having to withstand severe weather and salt corrosion, the design incorporates wide-bay curtain walling and a faceted configuration.
For the Wisbech project, commissioned by Fenland District Council, Devizes-based Wrightstyle installed glazing systems and fire doors to protect fire escape routes, working closely with their customer to design a solution to meet the architectural requirements of Feilden + Mawson LLP.
The Boathouse, highly commended in the most recent RICS Awards, is an integral part of creating a gateway to the Wash and to the network of inland canals stretching into Cambridgeshire and the Midlands – an asset that had been in decline. The site, derelict for 20 years, is now a tourist attraction for the town and a major catalyst for further development.
“The Boathouse involved some real design challenges, to develop and fabricate a fire safety solution for a completely unique building design,” said Lee Coates, Wrightstyle’s technical director. “However, we have the capability to meet the most exacting of designs – a reputation that is winning us business around the world.”
Wrightstyle has been closely involved in a number of regeneration projects, in the UK and internationally, most notably for a recent scheme in Hong Kong, now recognised as a milestone in urban renewal, and which includes a 53-storey office tower, a 5-star hotel with 665 bedrooms, rooftop swimming pool and a 600,000 sq ft shopping mall – and which now attracts over 100,000 visitors every day.
On a smaller scale, but of regional importance, The Boathouse is the focal point of a wider regeneration project that also has a new business centre, yacht club, and leisure facilities. The strategic vision for the site, its ergonomic design and environmentally-friendly design features will make it an example of excellence for other regeneration projects across the country.
“Good design is at the heart of all successful regeneration projects, helping to transform and enhance the built environment while offering leisure and working facilities that meet changing expectations. When it comes to regenerative projects, we are now recognised as a supplier able to design and fabricate complex or large spans of glazing with optically-brilliant glass, and giving comprehensive protection against all natural and man-made threats,” said Lee Coates.
Photography courtesy of David Wootton Photography
Jane Embury, Wrightstyle
+44 (0) 1380 722 239
jane.embury@wrightstyle.co.uk
Lee Coates, Wrightstyle
+44 (0) 1380 722 239
lee.coates@wrightstyle.co.uk
Media enquiries to
Charlie Laidlaw, David Gray PR
Charlie.laidlaw@yahoo.co.uk
+44 (0) 1620 844736
(mob) +44 (0) 7890 396518
















Add new comment