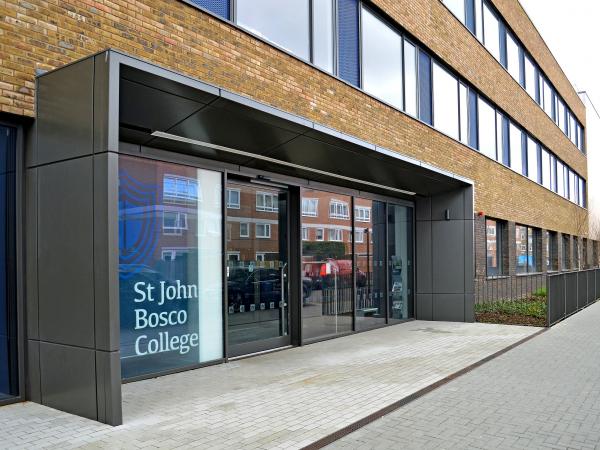
Date: 9 September 2016
High performance glass and an excellent value engineering approach from GLASSOLUTIONS has played a major part in the delivery of the St John Bosco College and Wandsworth Residential Surrey Lane scheme, a sustainable college and Code level 4 and 5 housing development in the London Borough of Wandsworth.
Opened in September 2015, St John Bosco College is a voluntary-aided school within the trusteeship of the Salesian of Don Bosco and the Archdiocese of Southwark, whose ethos is based on the teachings of the Roman Catholic Church and the educational approach of Saint John Bosco – with the capacity to cater for over 1,300 students.
Whilst its admissions policy gives priority to children in Catholic primary schools, it welcomes students from other faiths and backgrounds.
Its new premises form part of a £50m mixed use development by Lendlease which also provides a range of 100 new homes on the site.
Working with London architects Allford Hall Monaghan Morris, Lendlease committed to delivering sustainable residential and educational buildings, designing in air source heating, a range of water saving and sustainable transport measures as well as building in ‘lean and clean’ design measures.
The four-storey school complex comprises steel frame construction with primarily brick and wooden clad finish and uses high performance glazing widely throughout to maximise natural light whilst offering excellent thermal performance and minimising solar gain.
GLASSOLUTIONS worked with leading architectural aluminium systems company Metal Technology to supply and install glazing in a contract valued at around £2.5m.
A stringent glazing specification saw standard glazing in the college buildings featuring argon gas filled 16mm double glazed units with black warm edge spacer between 6mm SGG SECURIT HST outer panes and 6.8mm SGG STADIP PLANITHERM ULTRA N inner panes.
Solar control glazing units featured 6mm SGG SECURIT HST COOL-LITE SKN 174 II outer panes and 6.8mm SGG STADIP inner panes whilst rooflights combined 8mm SGG SECURIT HST PLANITHERM ULTRA N II and 8.8mm SGG STADIP glass.
Solar glazing and standard glazing also featured in the residential buildings with the Code level 5 town houses including triple glazed units with 6mm SGG SECURIT HST PLANITHERM ULTRA N II and 4mm SGG SECURIT HST separating two 16mm argon gas filled cavities.
Having already established a good working relationship with GLASSOLUTIONS on the Ministry of Justice Framework, Lendlease appointed the UK based glass supplier in competitive tender on the basis of their value for money and technical support in a project which required tight fiscal control and delivering within tight timescales.
Says Lendlease’s commercial manager, Wayne Pluck: “GLASSOLUTIONS demonstrated a commitment to the project from tender through to final delivery and provided excellent technical support throughout the challenging project. Their genuinely partnering approach reflects our own business philosophy and they have played an integral part in the success of this scheme.”
 600450
600450



















Add new comment